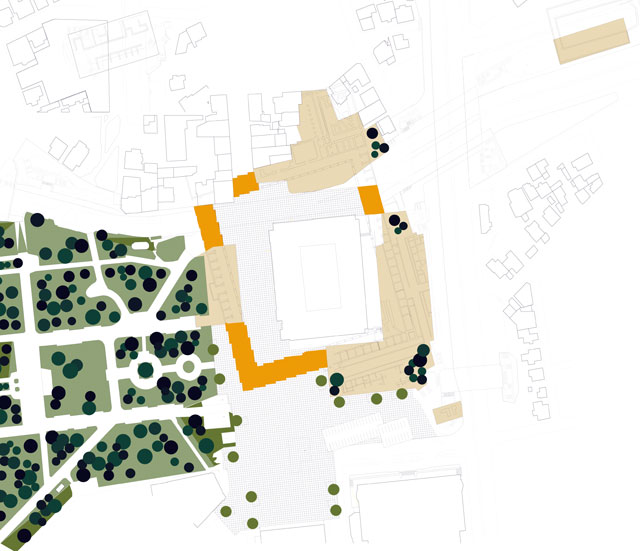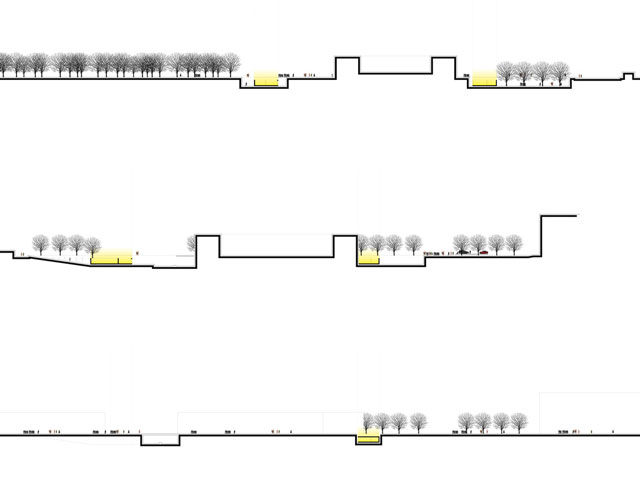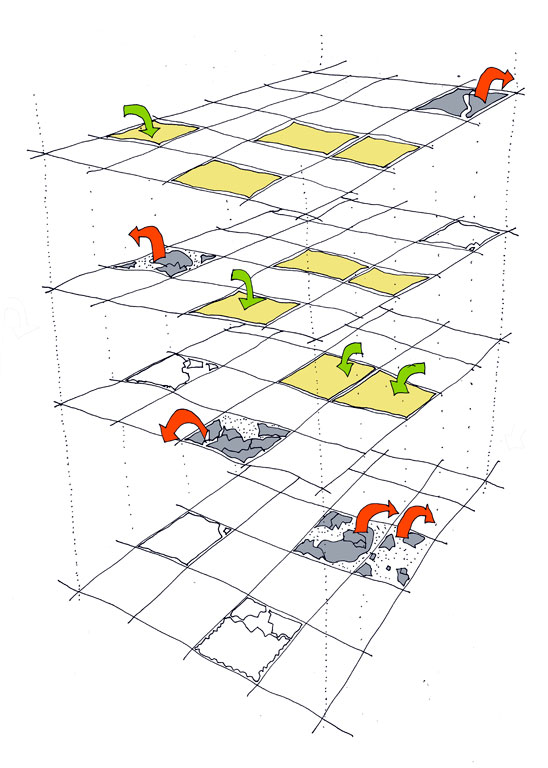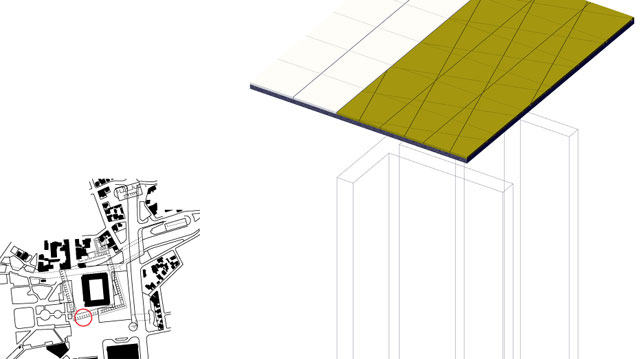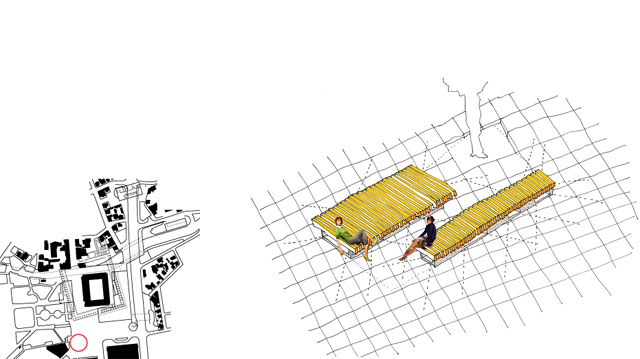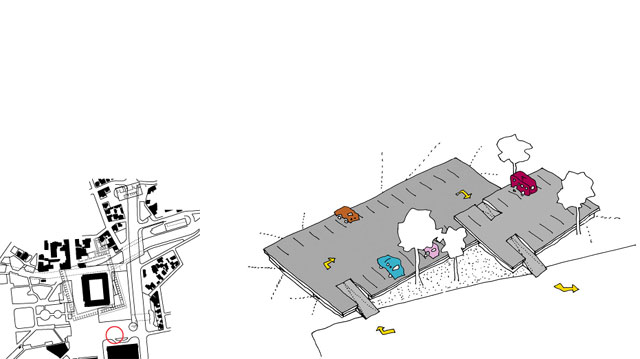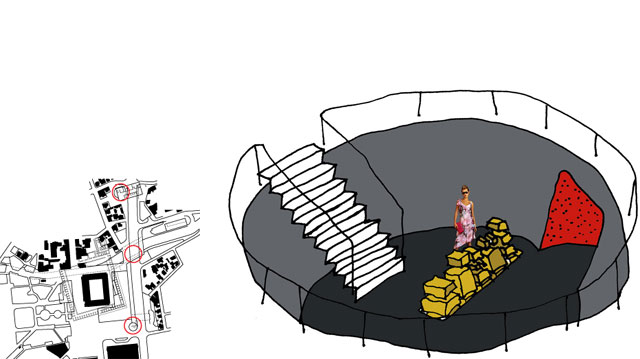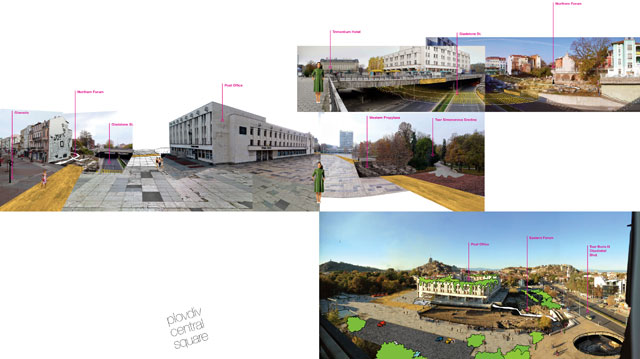The competition site is Central Square – the largest open public space in the city of Plovdiv.
Plovdiv is the second-largest city in Bulgaria. It is situated 146 km southeast of the capital city of Sofia. It blends the relaxed atmosphere of a provincial town with the busy daily grind of a contemporary major center. Plovdiv is an old city of thousands of years of history. Its significant cultural-historical heritage encompasses the Antiquity, the Ottoman period and the Bulgarian Revival, the after-Liberation period of the Third Bulgarian State, the Socialist period. Ample and valuable material evidence has been preserved from each of these periods. The landmarks however are far from coexisting in an organic body, even more so given the current rhythm of city life.
What Plovdiv needs is a contemporary public space which should neither turn its back on history, nor lose its touch with the present. The international architectural design competition for Central Square in Plovdiv has been announced in an effort to find a solution to the problem in open architectural competition.
AIM
Central Square is a tough place ridden with issues. Most of the historical and architectural layers the city is famous for intersect right here – archaeological excavations, a socialist Party House, a Modernist and later renovated post office, а park from the late 19th century and a number of transport conflicts.
The aim of the competition goes beyond renovation. The challenge is to provide a strategy for harmonizing all these layers into an actively functioning, attractive and distinctly contemporary space.
The international competition for Central Square is also part of the strategy of the Municipality of Plovdiv towards a successful bid for European Capital of Culture in 2019.
[excerpted from the brief]
plovdiv’s 4-dimensional urban living-room
the multiple layers of history of this piazza are uncovered and strengthened, connected with the presence and combed with social and functional requirements.
an overlayed brassen floorpattern brings the history to the surface. furthermore it is supporting urban shopping in glavnata and it’s neighbourhood against e-commerce & suburban hypermarkets.
a continuous process
depicting the beauty of aging and the chances of repair, of care. praising the city as a living organism. broken floorelements will be replaced in a ongoing process, missing ones will be filled in. locally sourced basalt on the inside of the forum, artificial elements around it.
the elements
purpose-cast Brass/Tombak floor slabs make the footprint of the Forum become readable
»open lounges« combining robinia pseudoacacia as shade-giving tree on polyfunctional decks of the same wood
parking-pallette; floating asphalt, underlit; mutating into a stage on occasions…
Stripped to their construction and equipped with precise stairs/ramps, the underpasses become quiet background to archaelogy
> the competition @ plovdivsquare.com
> our submission @ plovdivsquare.com
> our submission as pdf
in collaboration with Maria Popova, Victoria Georgieva and Georgi Popov
