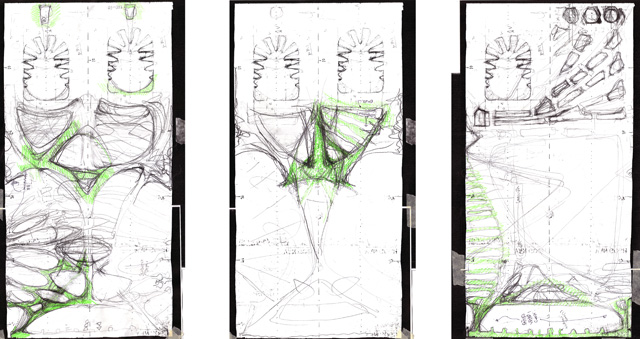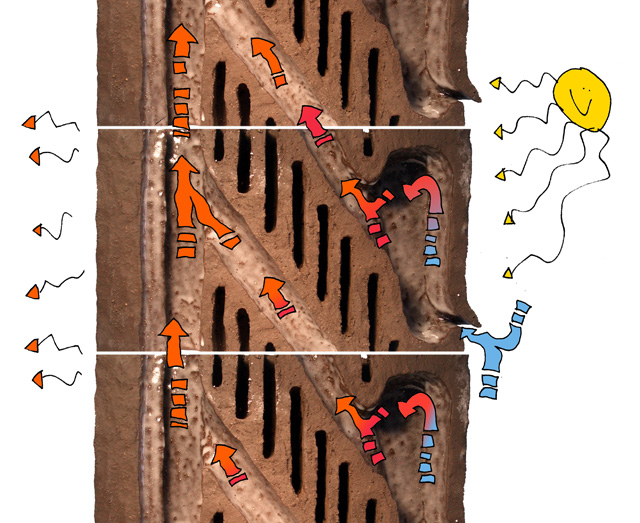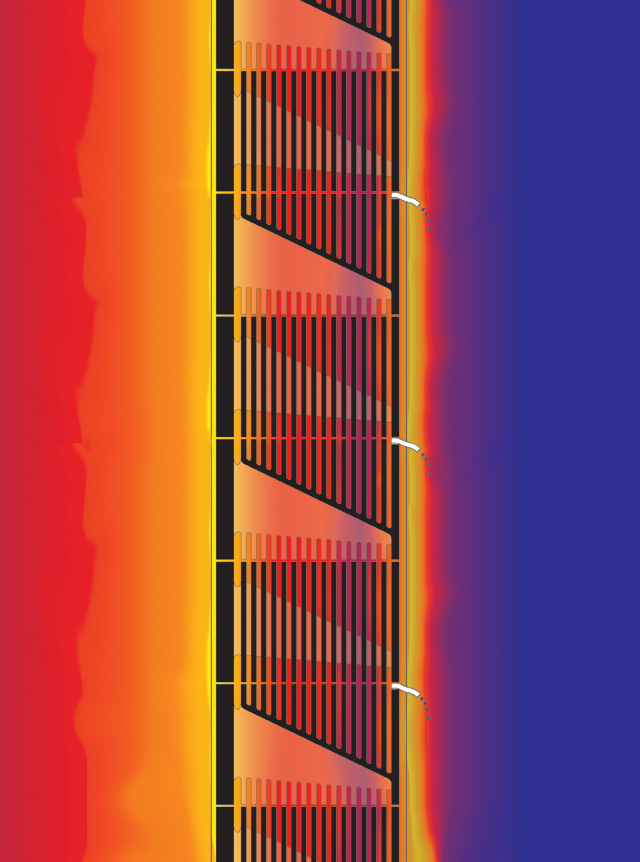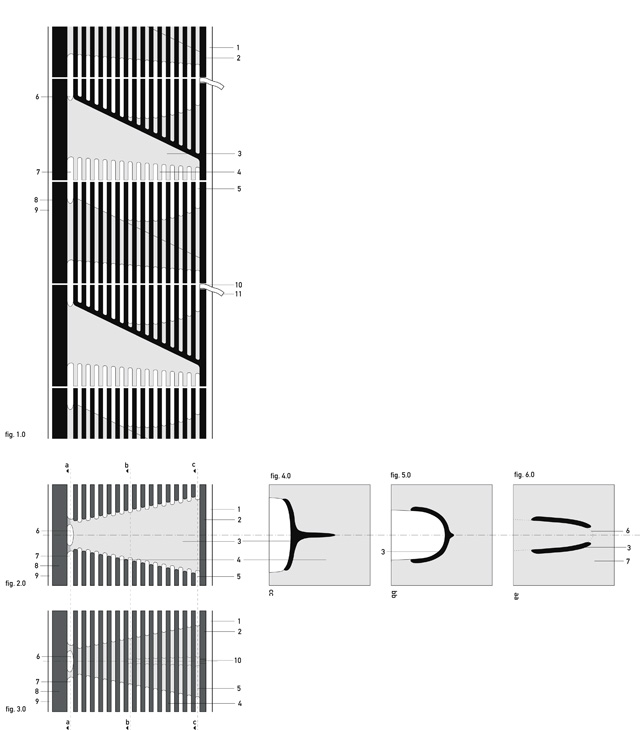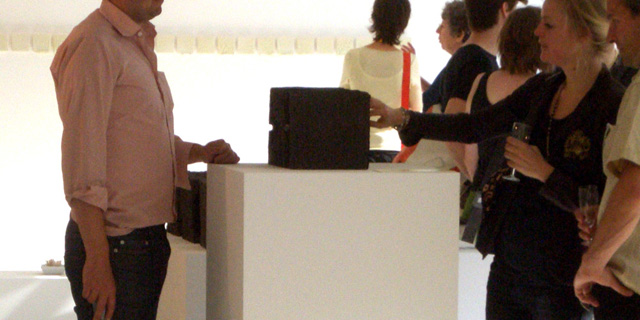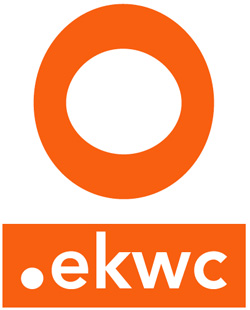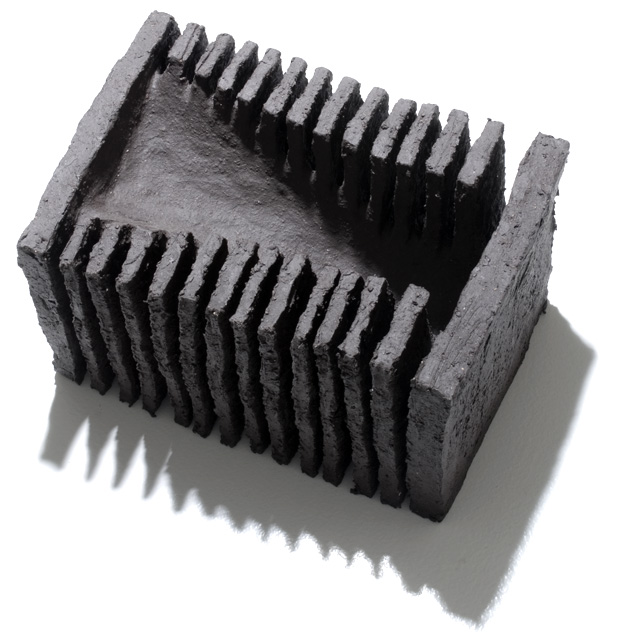
»I was never really interested in brick«, says Jan Schabert (1967): »A dull material that swallows up quite a lot of energy in production. But still, the extruded bricks with large air tubes do contain acceptable isolation qualities.« It brought him to the idea to develop a brick that does not only contain excellent isolation qualities, but can also adopt other architectural and climatological functions.
It marks the approach by the German architect who collaborates with his colleague Martina Günther under the name »Architectur und so weiter« (Architecture and so on). The name especially illustrates their broad approach, which is not limited to the design of buildings and interiors, but is also aimed at doing research and developing concepts. Both architects completed a course in architecture at the Technical University of Munich and have a broad interest in ecological designs.
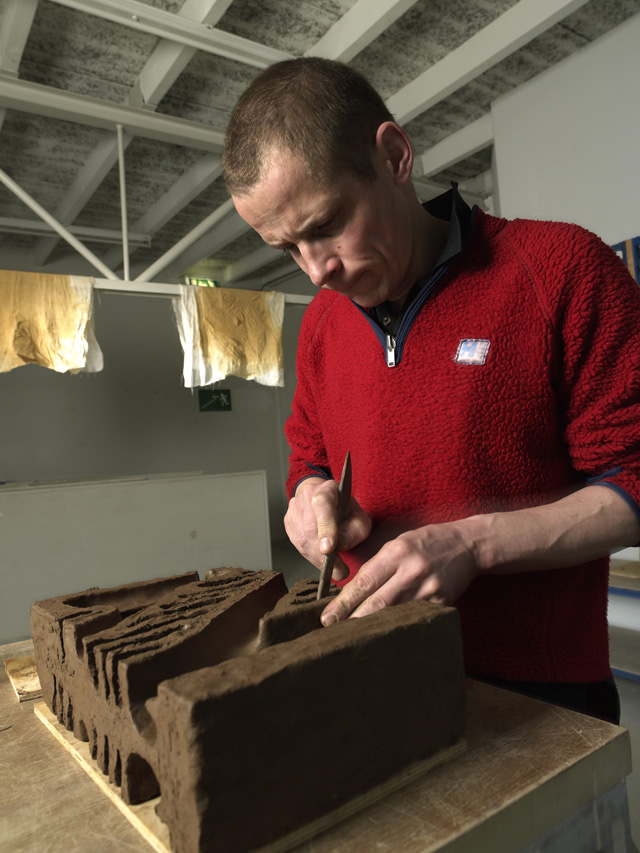
[photo ruud peijnenburg]
development
how it works
Funktion
±brick ist ein einschichtiges, tragendes Außenwandkonstruktios- und Fassadensystem mit der integrierten Fähigkeit, solare Energie zum Zwecke der Raumtemperierung zu sammeln und transportieren. Das manuell handhabbare, robuste und flexible, kleinmodulare und jahrtausende-alte Konstruktionssystem Ziegelmauerwerk gerät seit einigen Jahren aufgrund gestiegener Anforderungen an den Energiebedarf in Bedrängnis. Mit der Entwicklung porosierter und mit »Hoch-Löchern« durchsetzter Backsteine, liessen sich die geforderten Wärmedämmstandarts bislang zwar erreichen, der bereits jetzt wirtschftlich oft grenzwertige hohe Konstruktionsflächenbedarf lässt jedoch eine weitere Verbesserung in dieser Entwicklungsrichtung kaum zu. Wir sehen gute Möglichkeiten, unter Nutzung branchenüblicher hochwirtschaftlicher Pressverfahren und -Maschinen, modulare Ziegel- Kollektoren herstellen zu können, welche in der Lage wären solare Energieeinträge nicht nur zu sammeln sondern auch raumwärts zu transportieren. Unter der äußeren Oberfläche des ±bricks ist eine Kollektorkammer angeordnet. Die Luft in dieser Kammer erwärmt sich mittels Sonnenbestrahlung und steigt, durch diagonal verlaufende Kanäle raumwärts einem kamingleichen Vertikalkanal entgegen. Dort befindliche Wärmetauscher entnehmen dem Transportmedium die Wärmeenergie und geben sie an die Wandinnenseite ab. Von dort wird sie über Strahlung und Konvektion an die Raumluft weitergereicht. In einem besonderen Ausführungsfall kann mittels gegenläufig orientierten Diagonalkanälen, die Luftbewegung von Innen nach Außen geführt werden, somit die Wand innenseitig über eine Nachströmung (z.B. durch Erdkanäle) solar angeregt zu kühlen. Mechanische Klappen am Luftauslass bzw. an der Einströmöffnung erlauben anforderungsprofilspezifisch die Einstellung der jeweils gewünschten Wandeigenschaft: vom Energieimport über die stationäre Dämmung bis zum Energieexport. Evtl. anfallende kondensierende Feuchte wird vom kontinuierlichen Fluidstrom abgeführt. Das System wird als Planziegel entweder mittels gestanzten Elastomerstreifen.
Mode of operation
»±brick« could be described as a mono-layered building-system for external walls with solar collective performance. It could be desribed as a load bearing façade made out of modular thermal collectors to integrate the harvesting of solar energy for sustainable heating and cooling. The highly robust and flexible ancient modular building system masonry is recently finding itself in a a cul-de-sac created by improved energy-performance-requirements. Whilst the industry was achieving insulationstandarts with their development of porousified and vertical coring brick so far, the increasing construction-space-requirement does not really allow for a further improvements in this direction. We see a reasonable chance to allow for the brick-industry to exit this dead-end by producing modular compression-molded brickcollectors capable of collecting and transporting solar gains with the continued use of current industry-standart technology. In a collector-chamber under the ±bricks solar- heated exterior surface, air is heated up. The warm air rises up, and, through diagonal conduits, is driven inwards into a vertical, stack-like channel under the walls inner surface. Here, heat-exchanging ribs extract the thermal energy and conduct it in the bricks towards the inner surface to heat the room via radiation & convection. The optional bi-directionality of the fluidflow, inwards as well as outwards, enables the system also to reduce a walls inner surface-temperature by inverting the flow-direction, sucking in air through high-thermalmass earth-channels. Flaps on outlet and intake allow for adjustment of the walls performance to energy-import, insulate or energy-export according to demands and climate. The system is dry-bonded by die cut elastomere or glued in thin-bed. Cavities allow humidity/vapor-transport through this single-layered constructionsystem.
Performance
transferability
Even though the shown principle for a sustainable massproducable construction-subsystem is applied to fired brick in this instance, the same strategy can be translated to an unlimited number of building envelope elements, and adapted to locally varying conditions of climate, available materials and technologies.
ethics/socials
The ubiquitous availability of its raw-material, the lo-tec/lo-cost demands in production, installation, use and maintenance, enable this robust solar-powered system to offer highly affordable climate-control to a high percentage of the worlds population including non-over-developped countries.
eco/energy
We are leaving the cul-de-sac use of barrier insulating-systems by enabling also non-translucent, massive building envellopes to collect solar thermal energy to heat and/or cool interiors with an initial embodied energy investment not excceeding that of a »normal« brick. Energy investment could be marginalised by the use of e.g. biopolymers & -fibre-reinforced non-fired adobe.
economic
Production-costs are repayed by the reduction of heating fuel requirements.
The building process is simplified as a single product, ±brick fulfils structural and thermal requirements without the need for further functional or decorative layers.
By integration of the clima-conditioning system into a robust building fabric it is nearly maintainance-free.
aesthetics
Even though the ±bricks inner beauty is visible neither on the out- nor the inside, its internal aesthetics could be felt, give one a litteraly warm feeling.
The end of the necessity of roof-/wall-mounted reactors could furthermore be the dawn of the reduction of architecture dominated by technical appliances.
Herstellung
Um eine industrielle Massenfertigung zu ermöglichen war die Form des ±bricks an branchenübliche Press-Verfahren anzupassen. In einem vereinfachten Prototyp der 2.0 Serie im Maßstab 1:2 wurde im Formprozess Giessverfahren, erfolgreich eine adaptierte Form getestet.
Production
To allow for serial bulk production the ±bricks shape had to be adapted towards relevant moulding technologies. Here, slip-casting was the forming process with which a simplyfied 2.0 series 1:2 scale prototype was successfully tested with.
Patent
de 10 2008 018 092 a1 2008.10.16
exhibitions
3rd international architecture biennale rotterdam/NL
Brick: the exhibition, groot handelsgebouw, rotterdam · 25.05.–01.07.2007
dutch design week
ceramics & architecture · klokgebouw, eindhoven/NL · 17.–25.10 2009
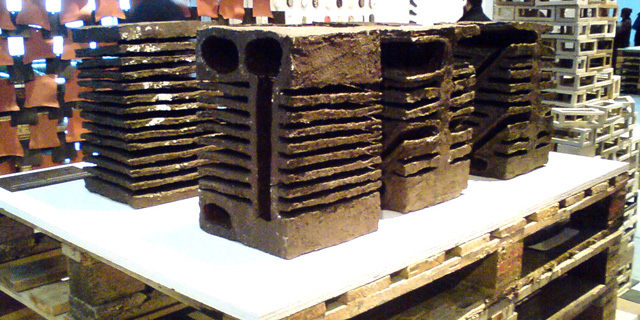
open studio
clayarch gimhae, hanguk/KR
22.05.2010

thanks to / mit freundlicher unterstützung von:
_ekwc, s’hertogenbosch/nl
_wienerberger ag
_christoph mitterer, fraunhofer institut für bauphysik, holzkirchen/d
_waltraud vogler, michael pröll, ziegel zentrum süd e.v., münchen/d
_rolf klemm, dennemeyer & associates, münchen/d
_uniquole, den haag/nl
_norbert prangenberg, akademie der bildenden künste, münchen/d
_monika ribbe, bad aibling/d
_ruud peijnenburg, s’hertogenbosch/nl
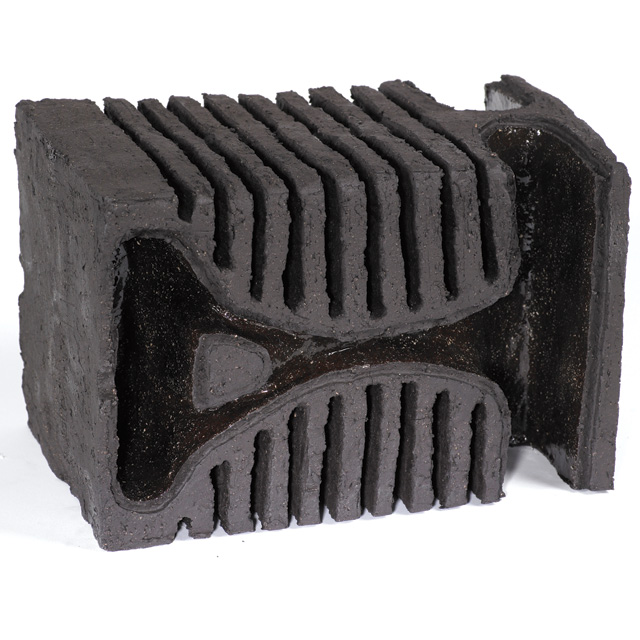
[photo monika ribbe]
…to be continued!
