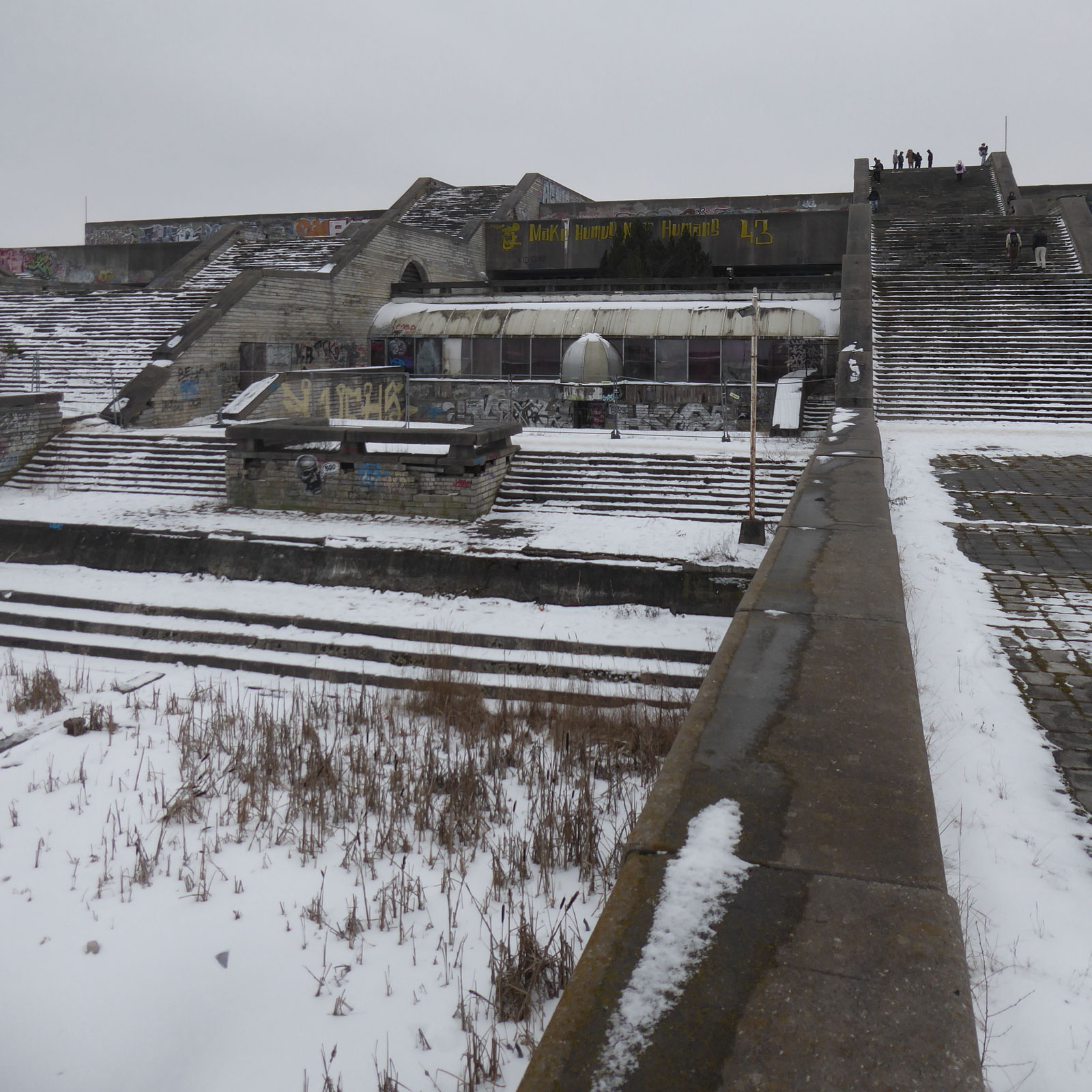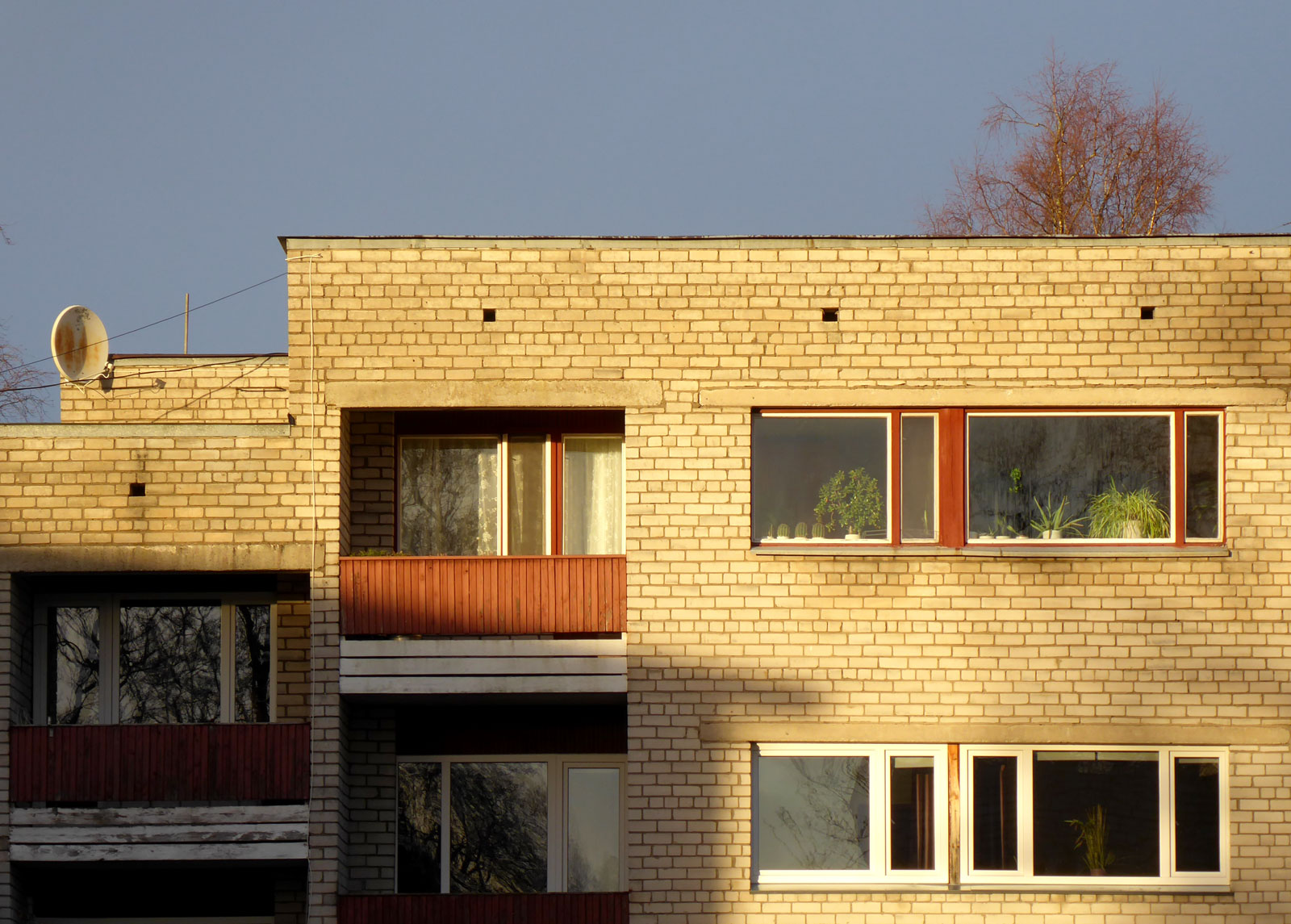some discoveries from an overland fieldtrip into europes north-east on our way to hiiumaa/ee:
01 tallinna linnahall
an all topography – within as on its back – sports- and culture-complex between land and water, planned in the late 60s, finished for the 1980 olympics.
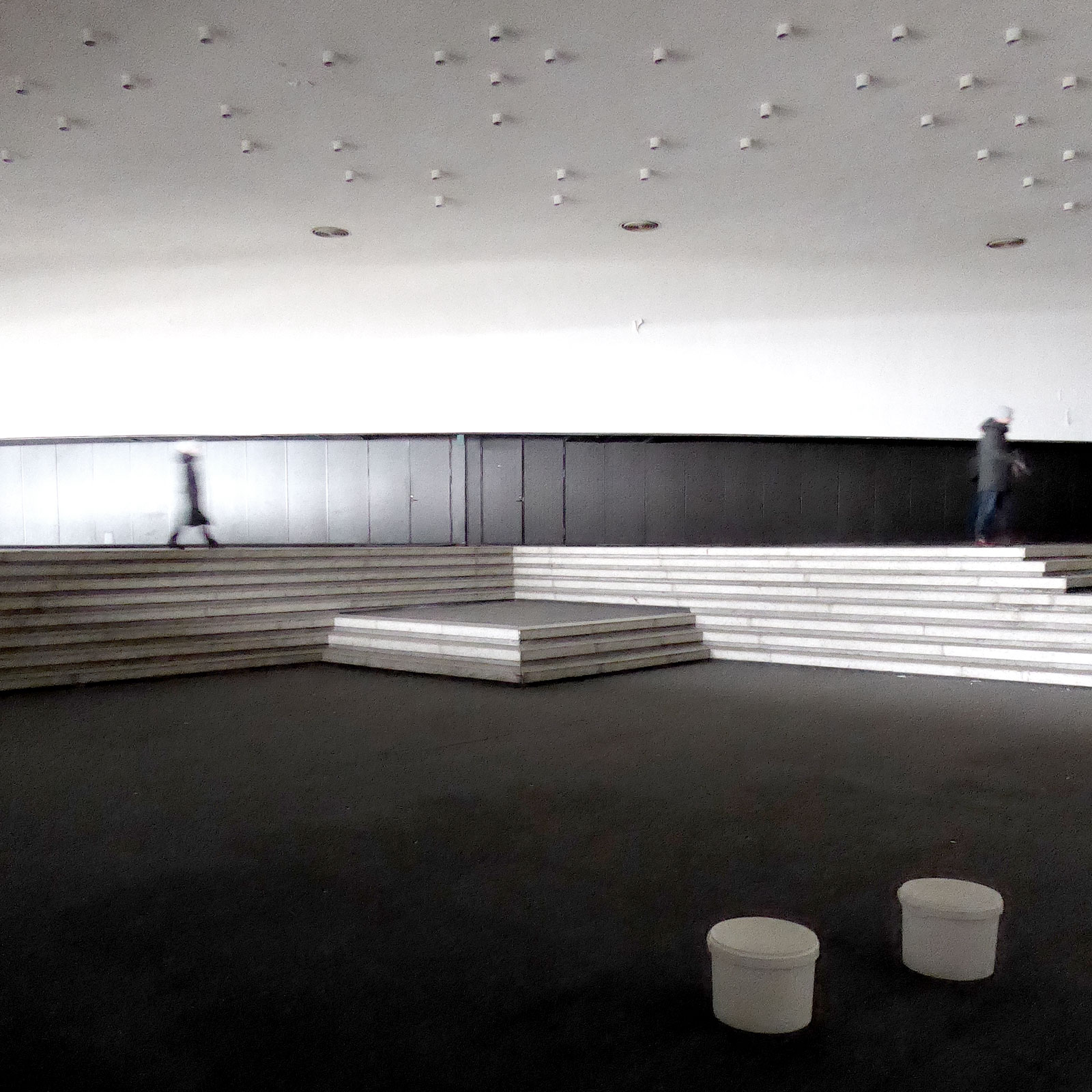
[foyerscape with retractable semi-circular curtainwall towards auditorium; photo: js]
a flounder, measuring about 450m in length at a mere 20m in height, between ocean and public roofscape. raine karp & riina altmäe’s metabolist creature not having seated its 5.000 seat semi-circular auditorium for some time now, it sits and waits, was listed in the meantime, sits and waits. and the tides are rising, and tallinn municipality reportedly plans to shortly strip it of its guardian crew.
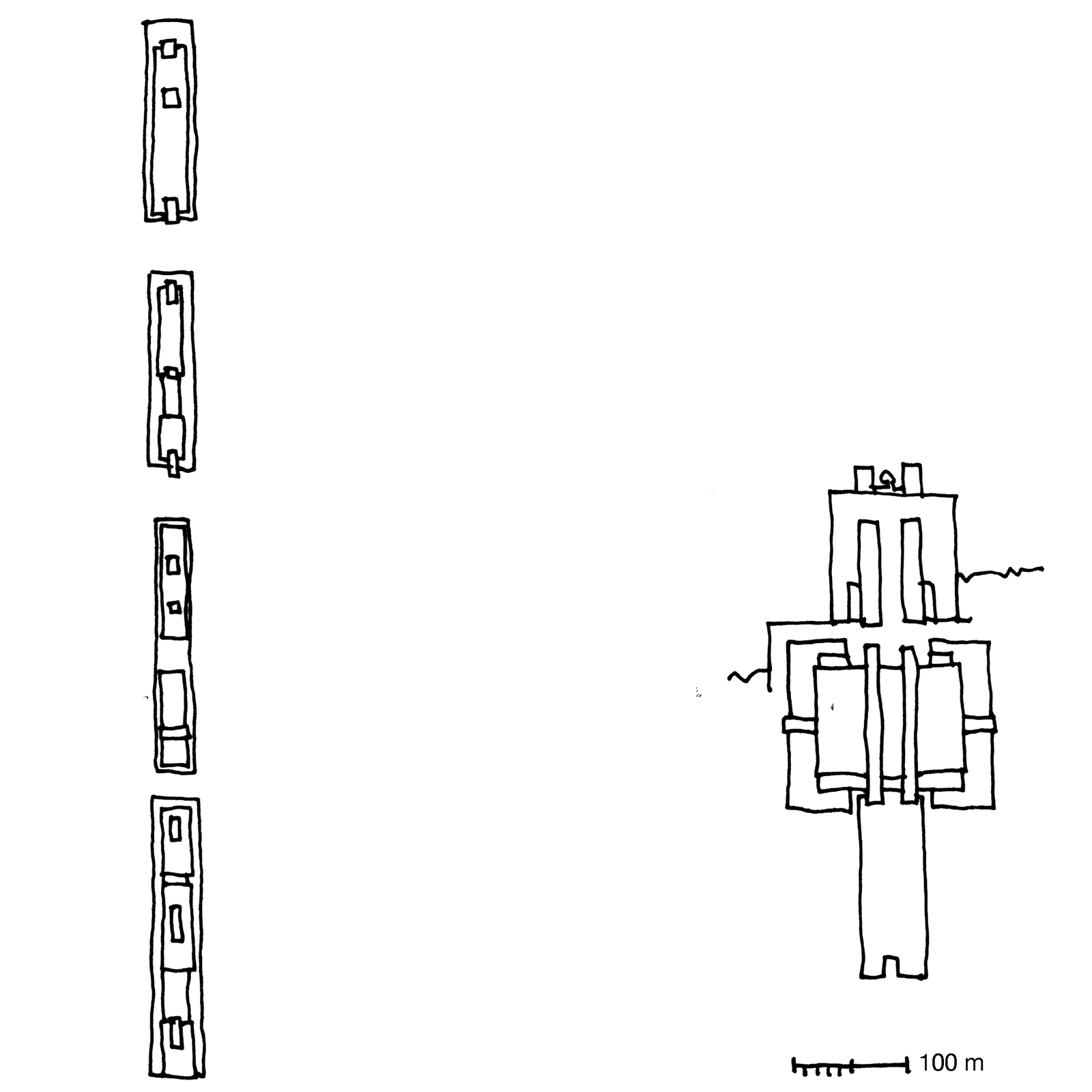
[comparing size: sewoon-sangga (seoul/kr) and linnahall (tallinn/ee); scribble: js]
oh how we do love these gentle and sad giants yearning for love & care.
same eras sewoon-sangga sure comes to mind and makes us wonder how she’s doing nowadays..
02 integrated gutter
almost origami: an adorable out-of-line additional standing seam that smartly makes your gutter obsolete.
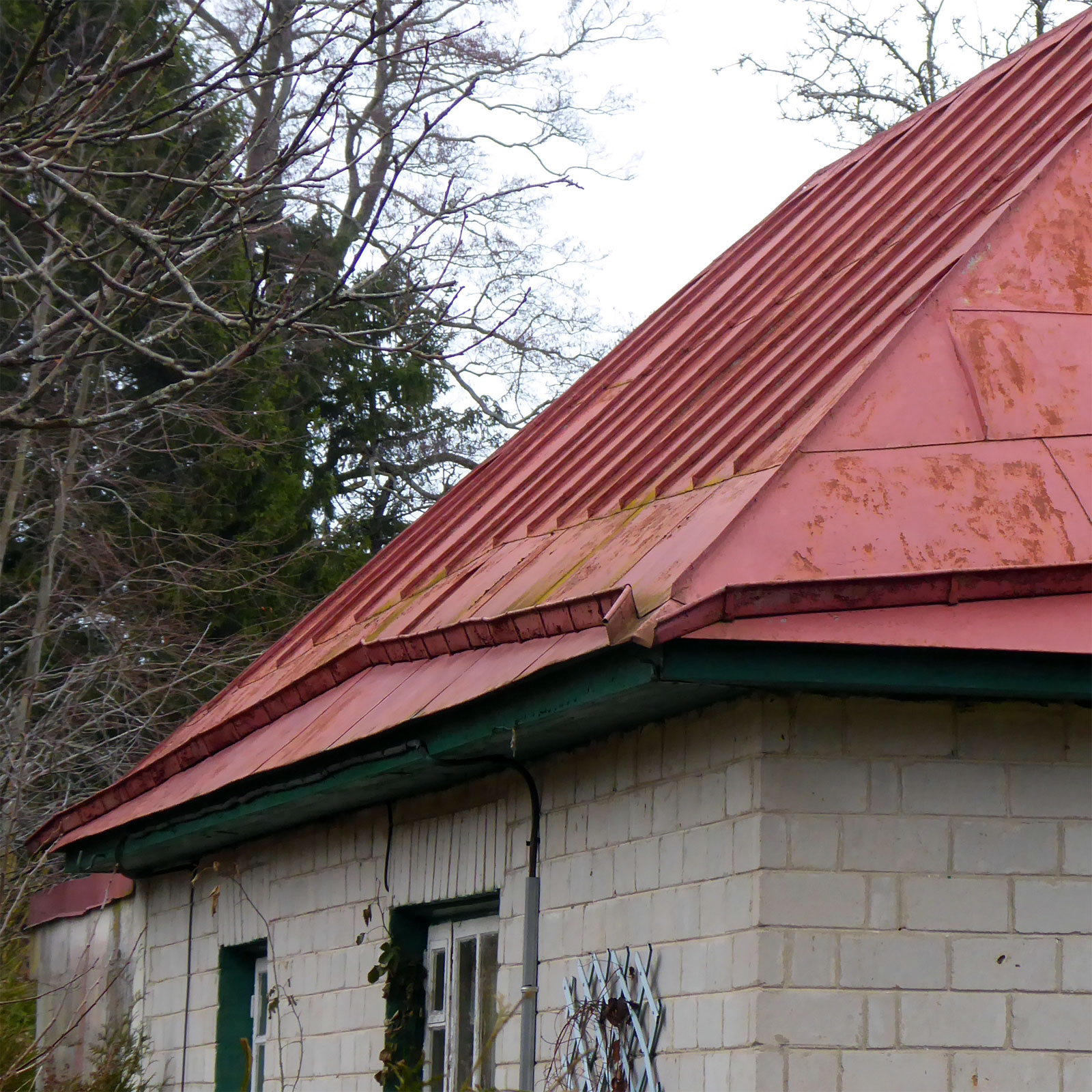
[there’s one more (standing) seam; photo: js]
03 added sucker
do add, not replace!
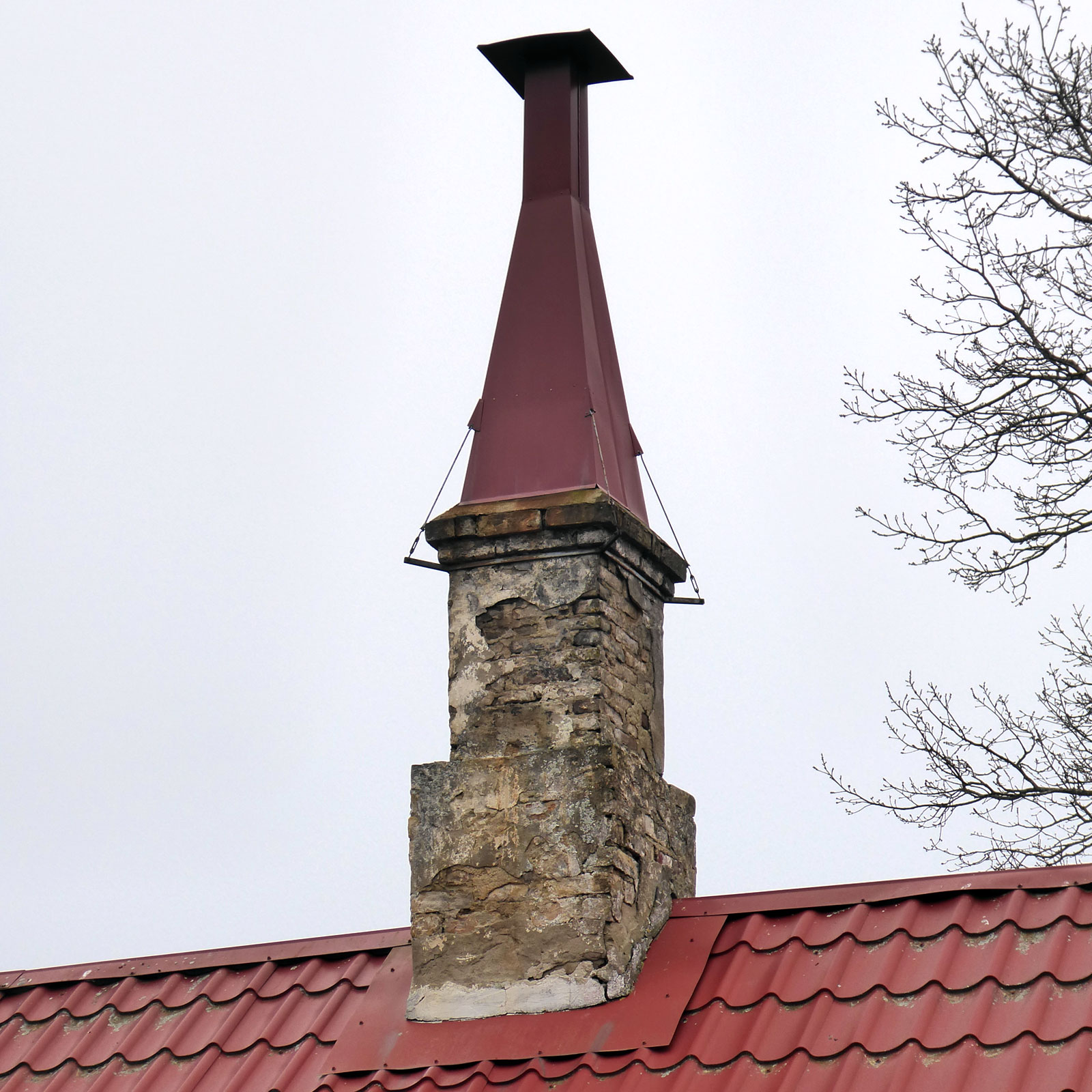
[chimney – extended version; photo: js]
04 monument cemetary
along with a dozend other same era monuments from all over hiiu island, kivi jüri‘s granitean head of 10 tons (+ its 40 ton plynth) in 2022 got deported off the kärdla roundabout where it was sitting since 1966 to a forest camp.
sorted?
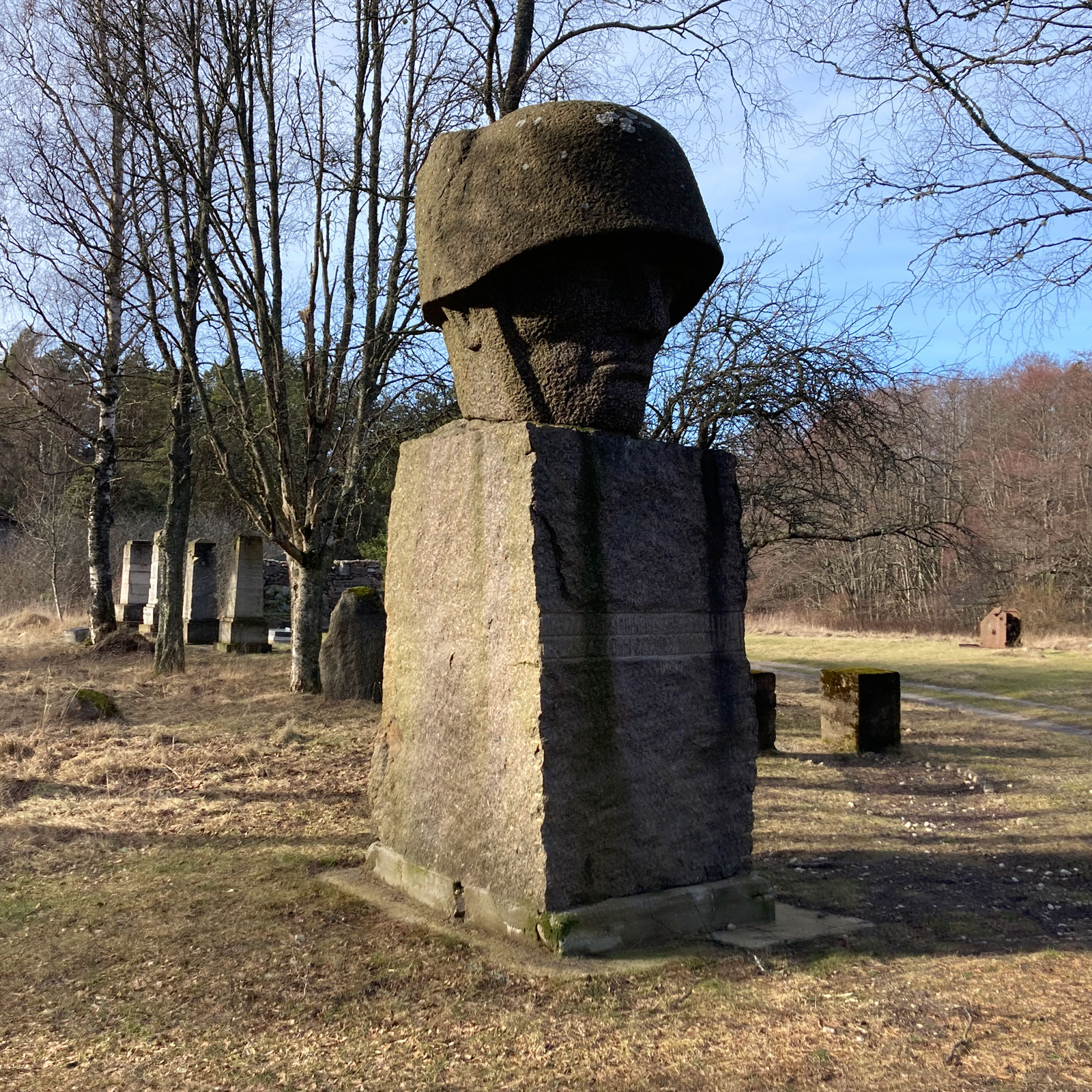
[monument cemetary, hiiumaa, photo: mg]
05 beatles forever
the image of your traditional splendour of hair transported from fragmites australis to tongue-and-grooven volumes
06 white brick buildings
at first the buildings seemed very rough to us, because of the unplastered sand-lime bricks. with our western european architectural background, our viewing habits quickly classify this as a shell …but then we thought of herman herzberger.
at second glance, we were delighted by the good proportions, sculptural roof shapes, and functional details… we were impressed by how the vabaduse settlement with three and a half open block structures in kärdla achieved a very high architectural quality with simple means: the apartments are arranged on half the floor. the red-painted wooden elements are a perfect color and material combination with the white bricks. they contrast with finesse, elegance, and detail. the horizontality is emphasized by the red base zones, the red balcony parapets, which are only inserted above the floor level, and the ribbon windows with their extra-long, visible lintels. unfortunately, the original red finish of the window frames was not retained when the new white frames and windows were installed. I could write more about the balconies, which are accessible from the stairwell and serve as a place to hang laundry, the beautiful front doors, and the compact staircases. i wonder what the layout of the apartments is? who was the architect? was the development built in the 1980s? the architecture is perfect; he public space, which mainly serves as a parking lot could add more beauty.
07 dressed-up blockhouses
asdfasdf
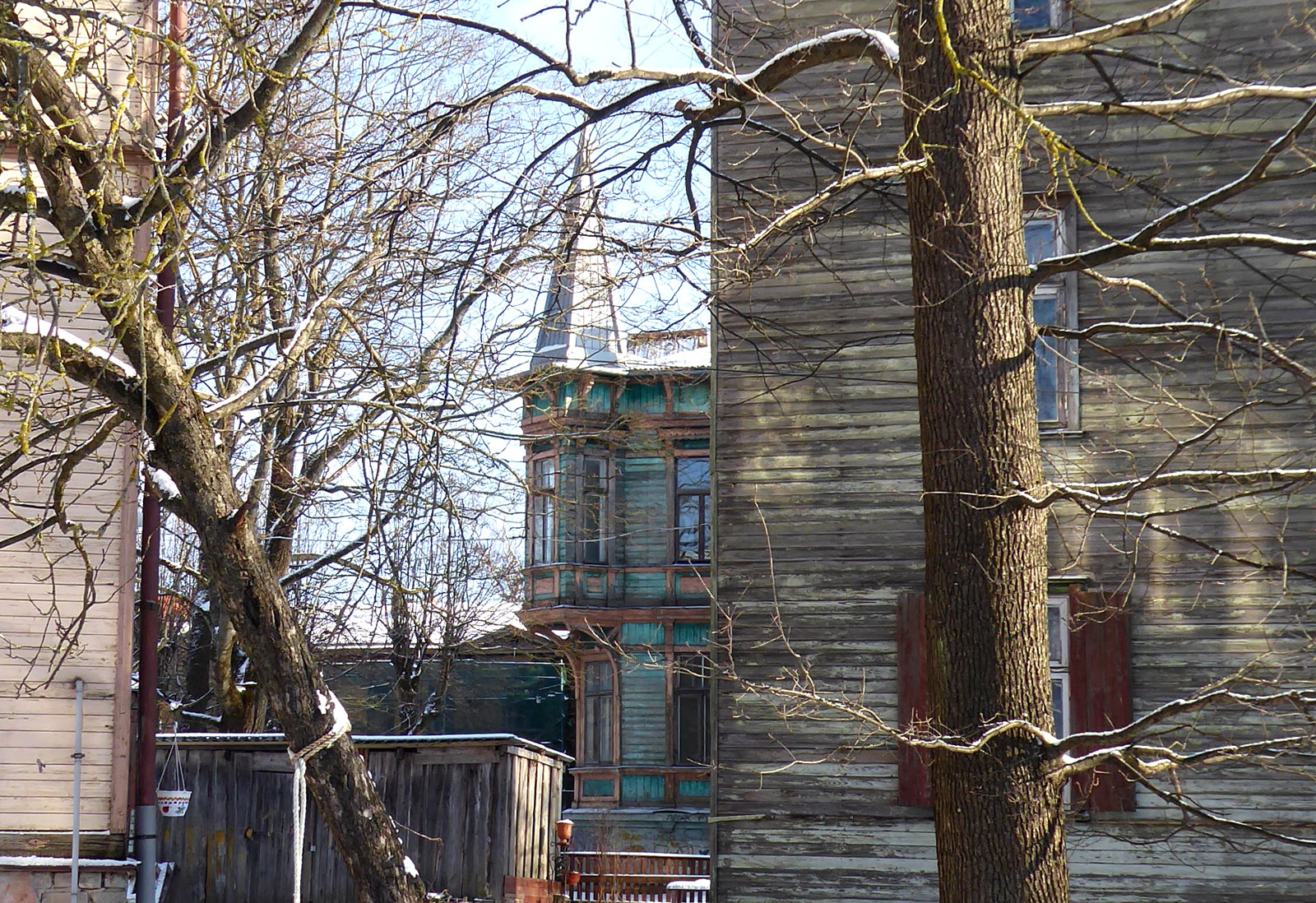
[wood-cladded wood-block-constructions. liepaja/latvija. photo: mg]
+++
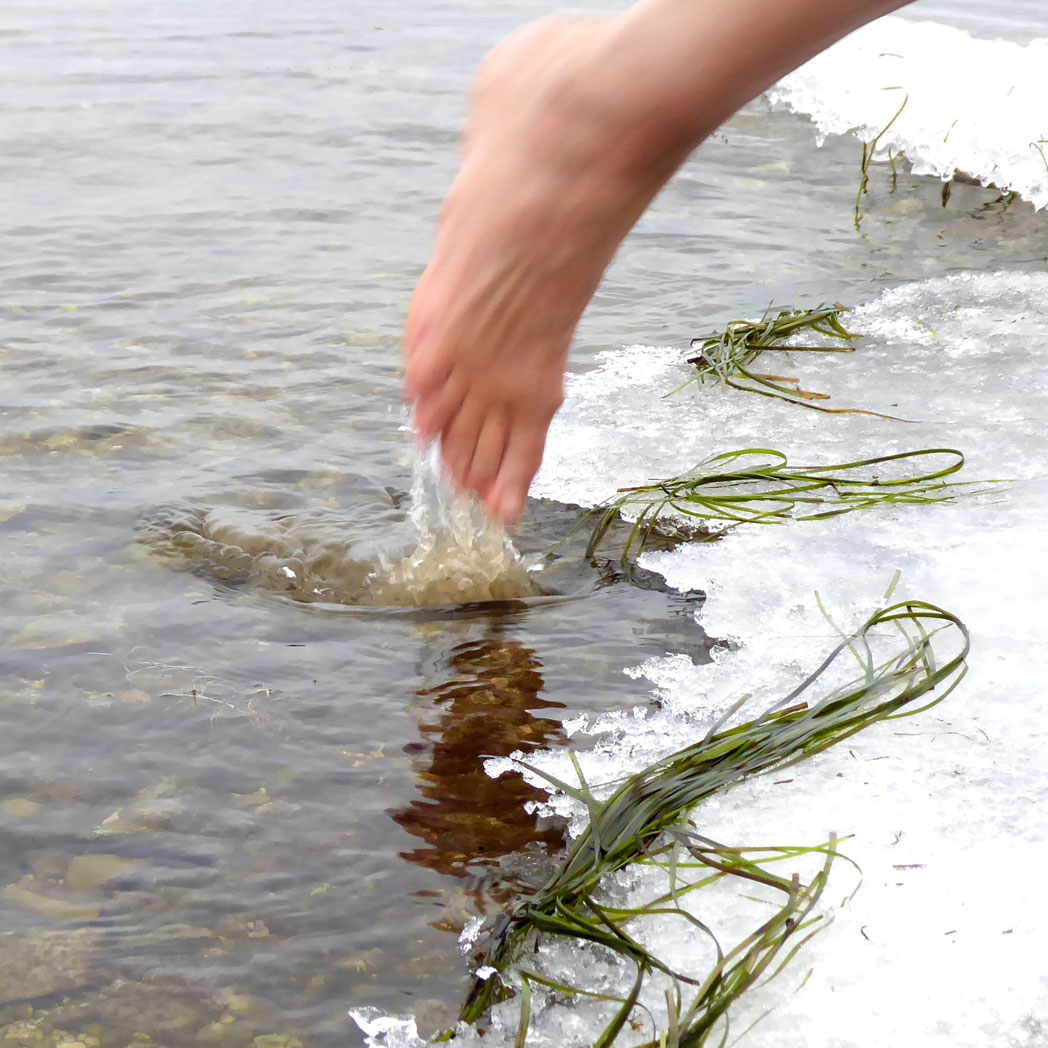
[west sea aka east sea; photo: js]
+++
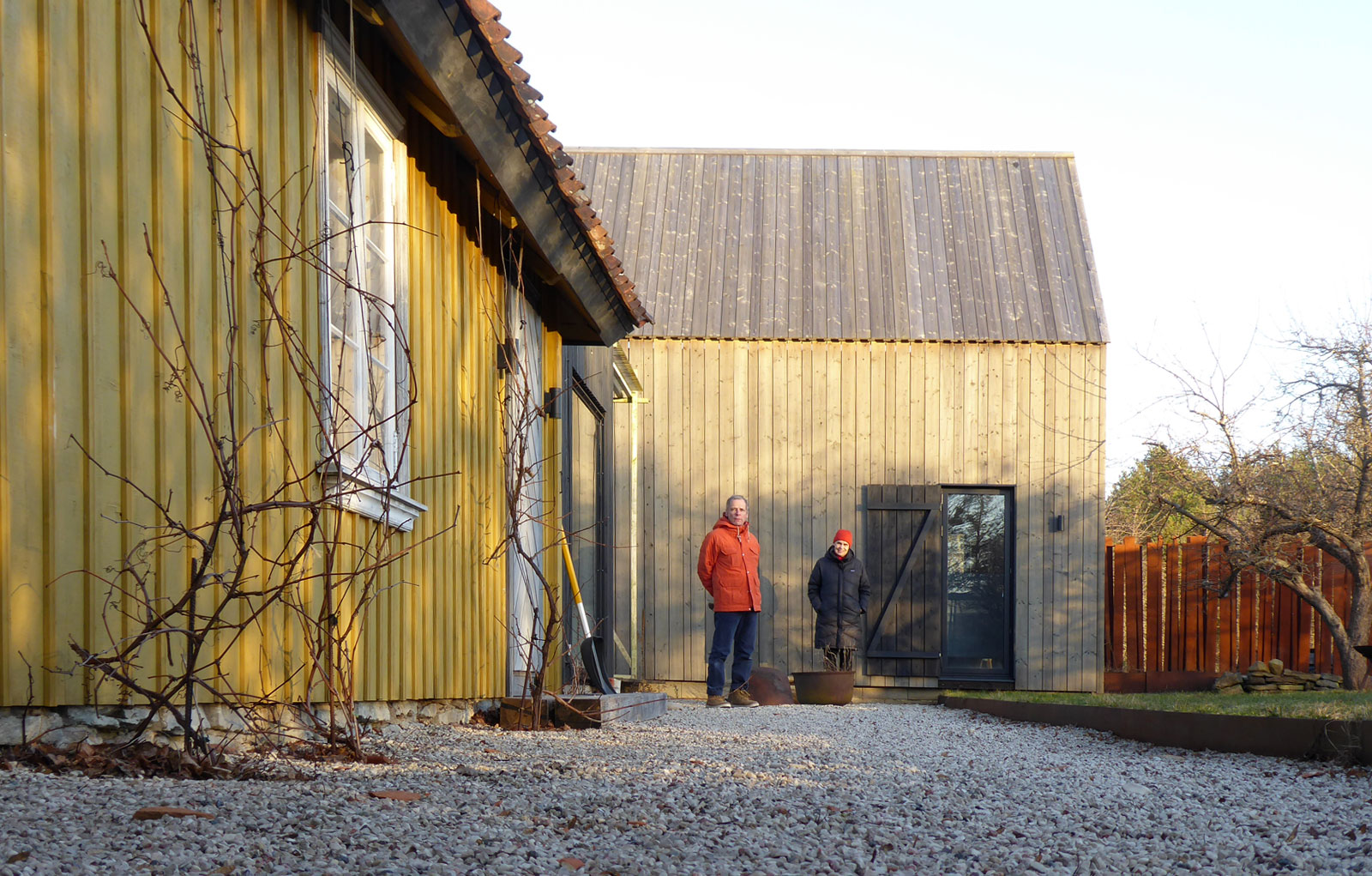
[@KORDON, kärdla, hiiumaa, eesti vabarik; photo: js]
architects in residence @ KORDON on hiiumaa/ee
soon more …
