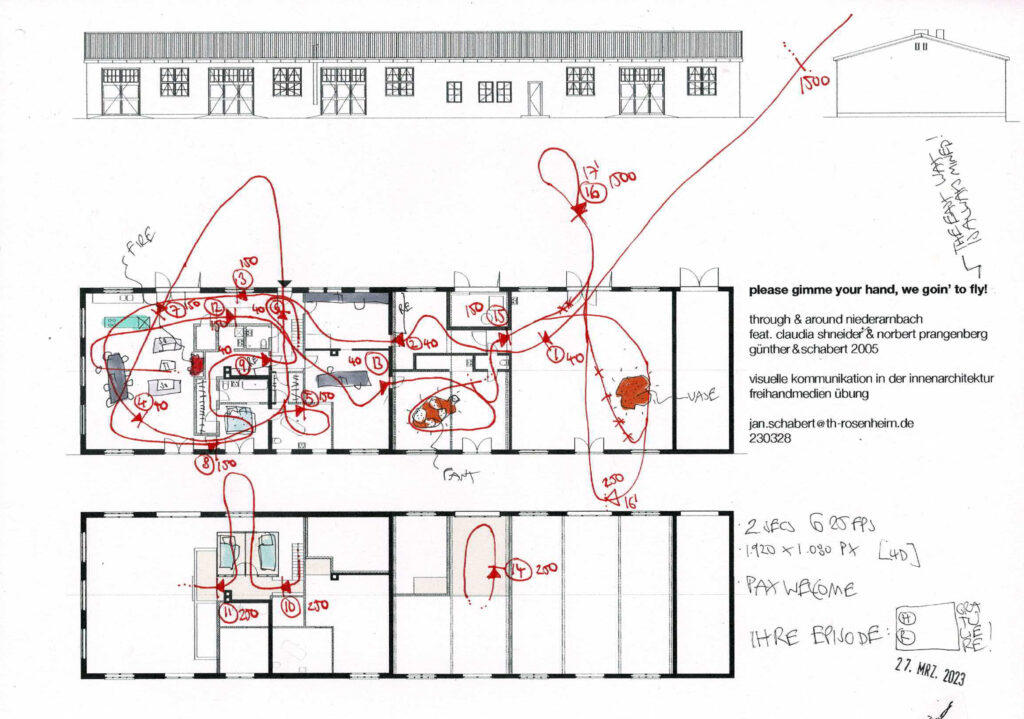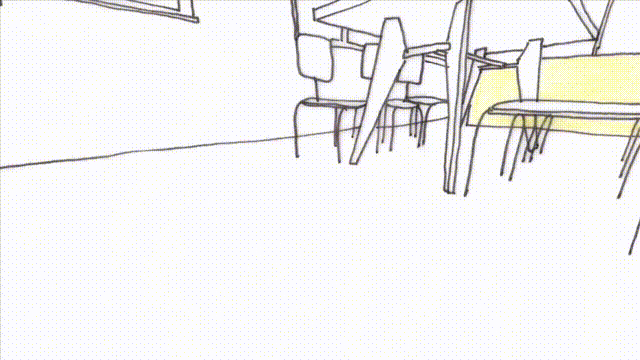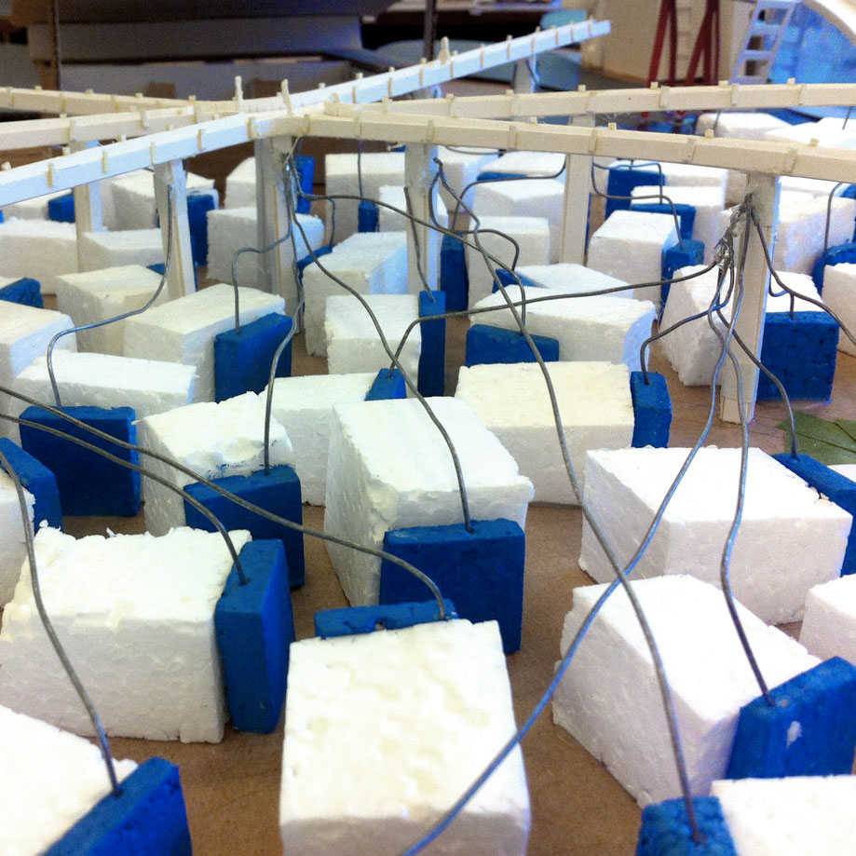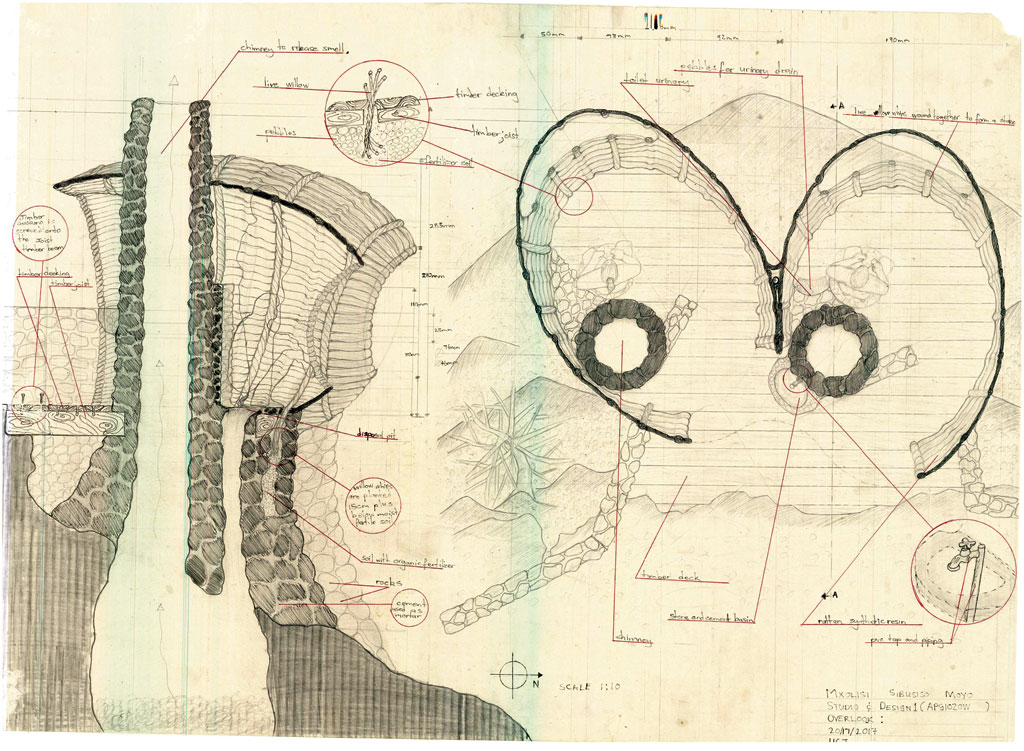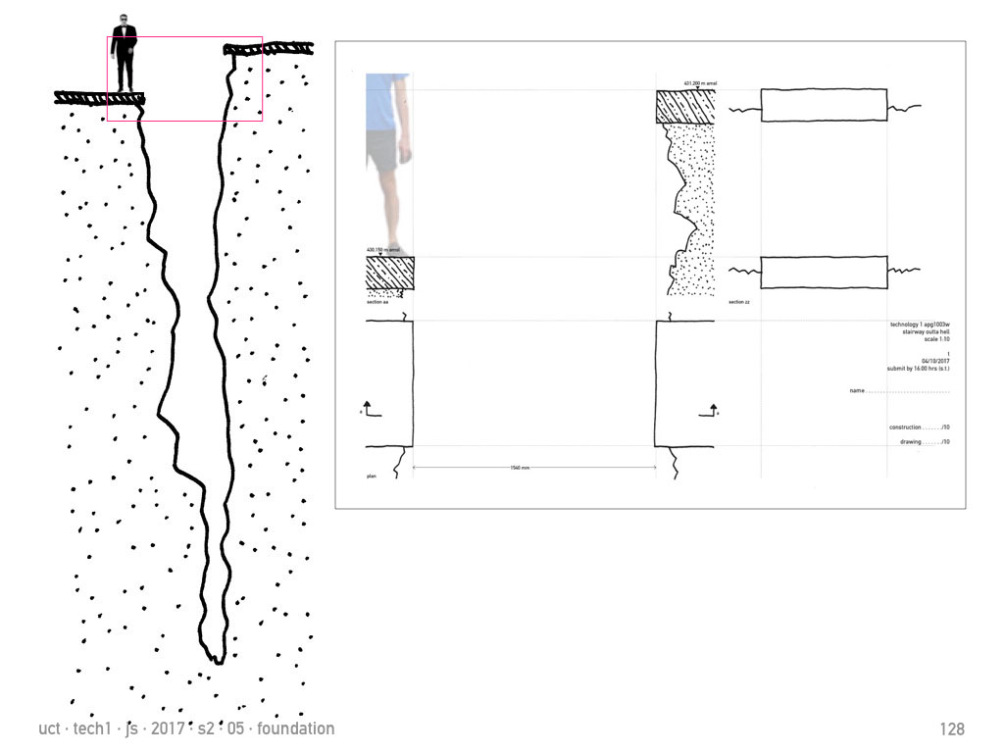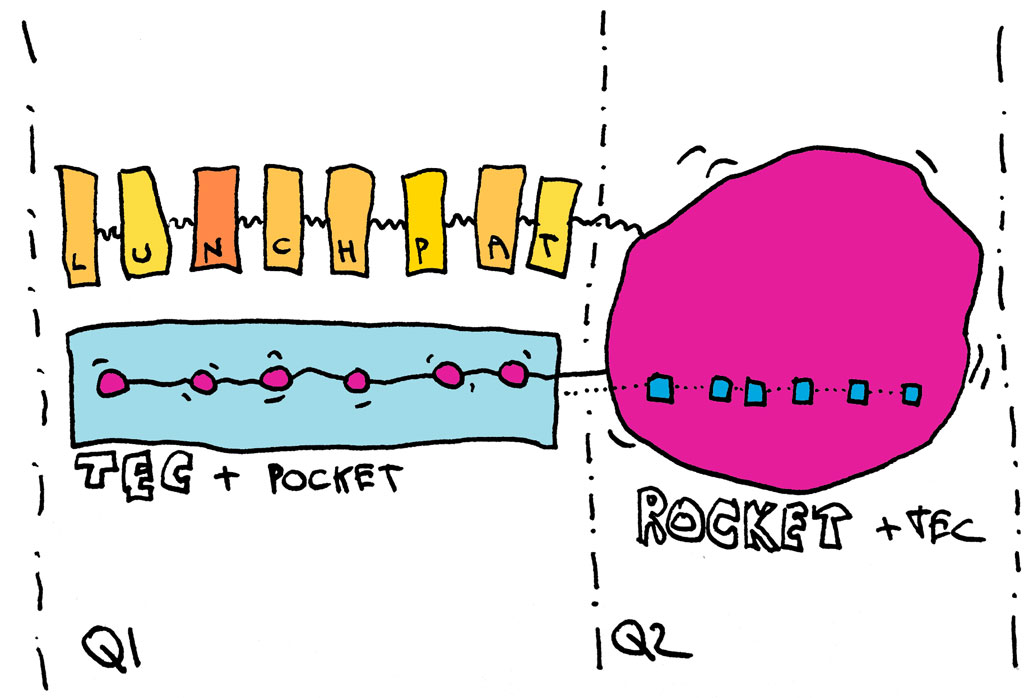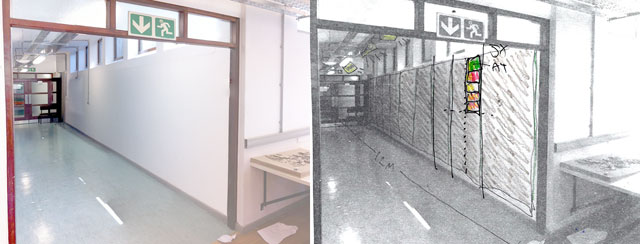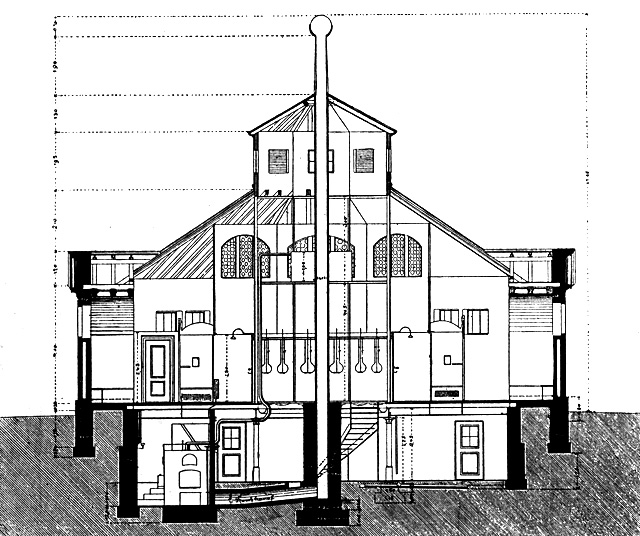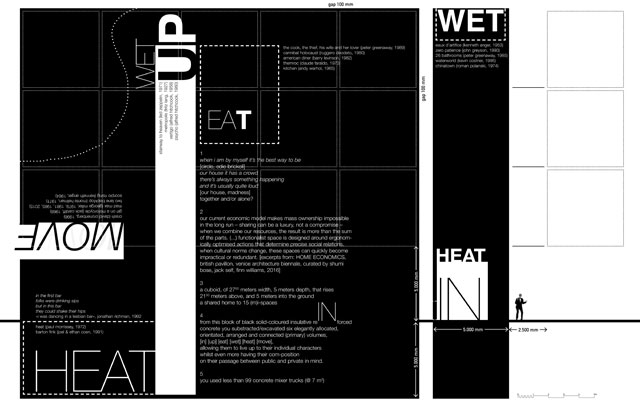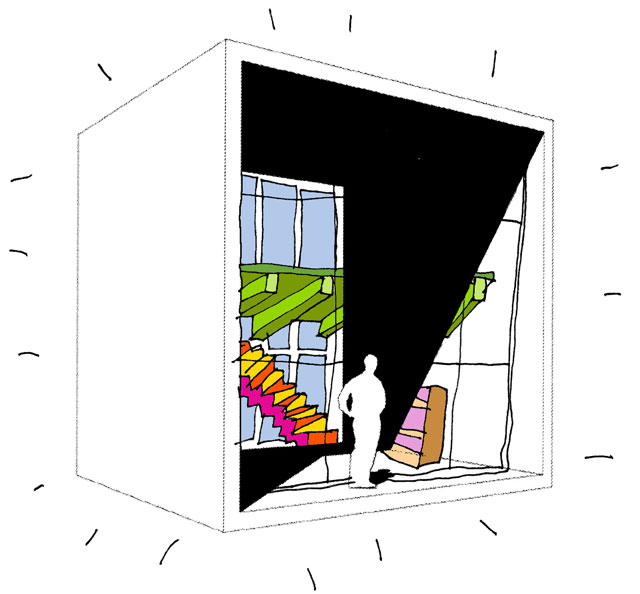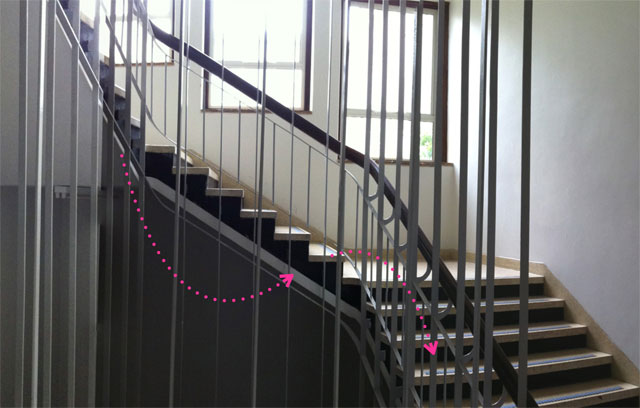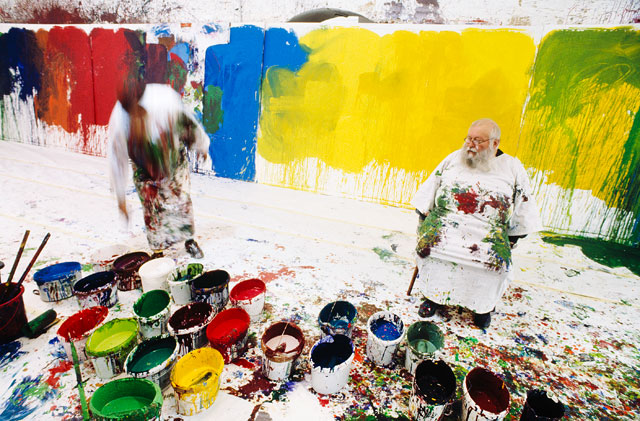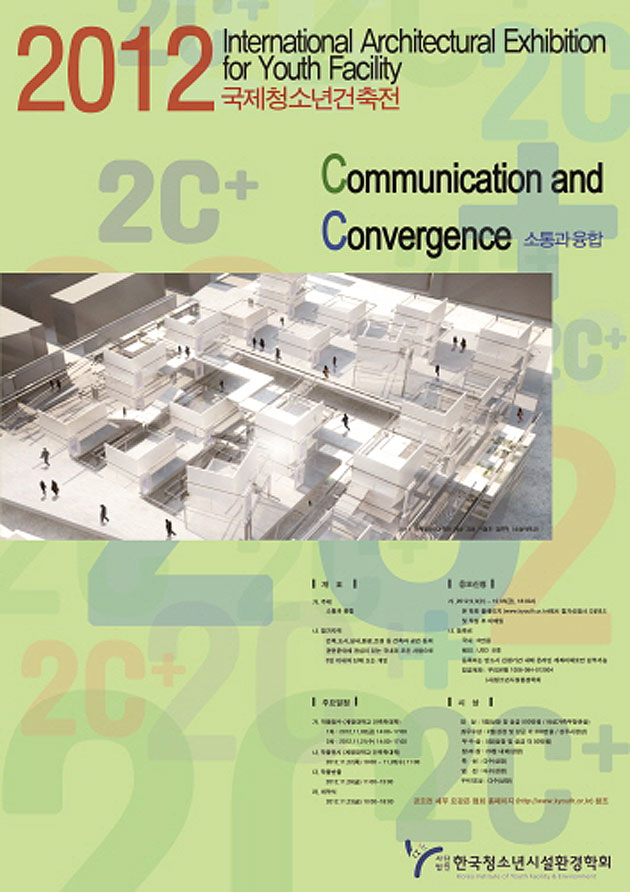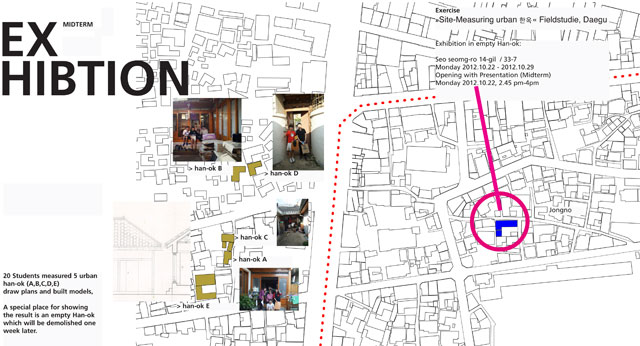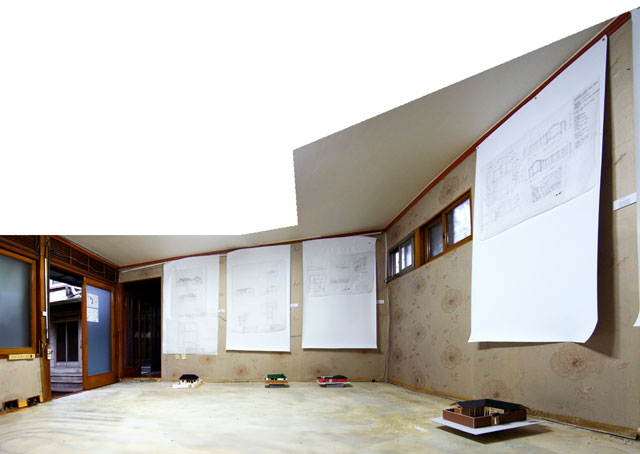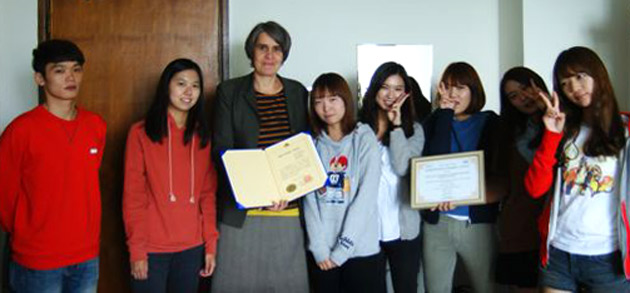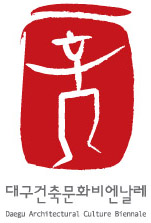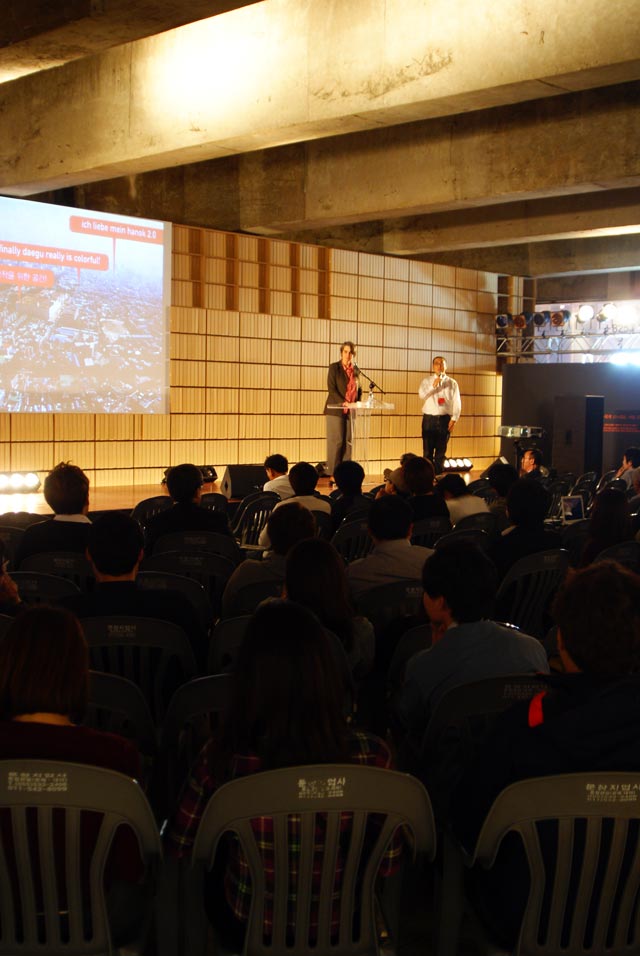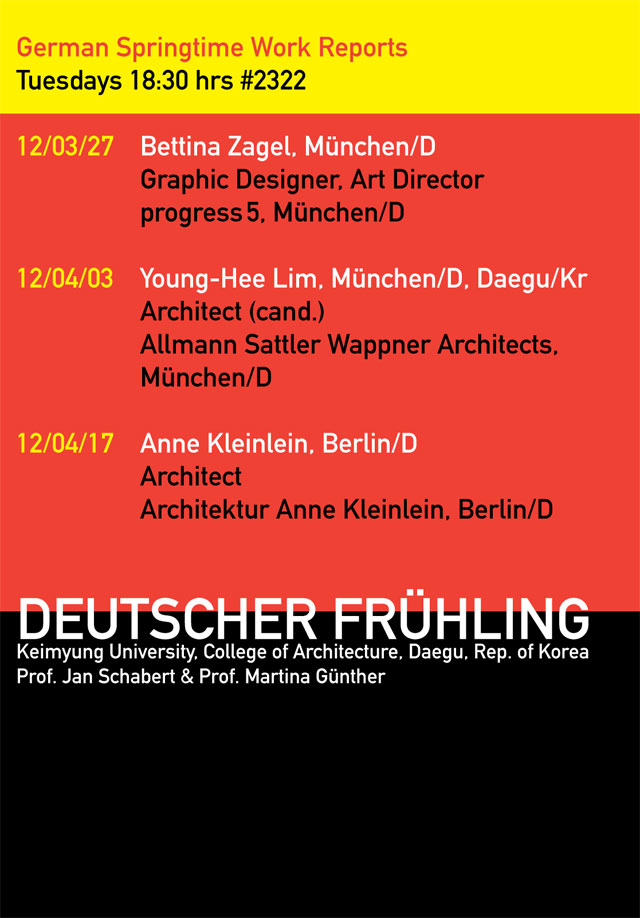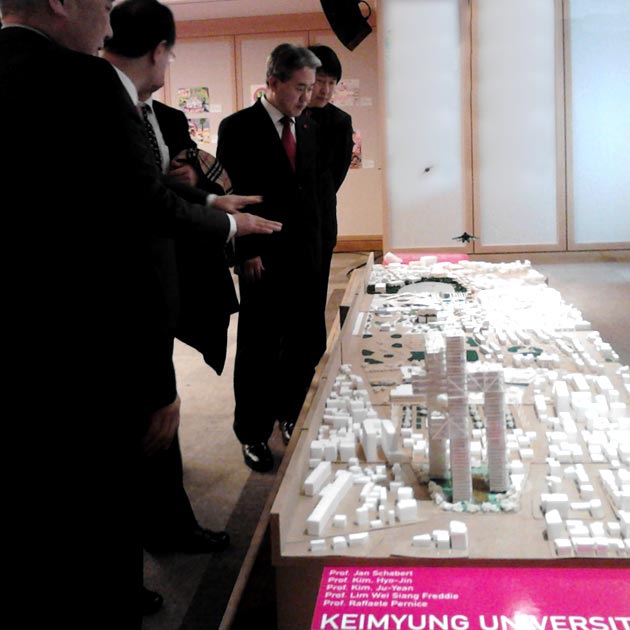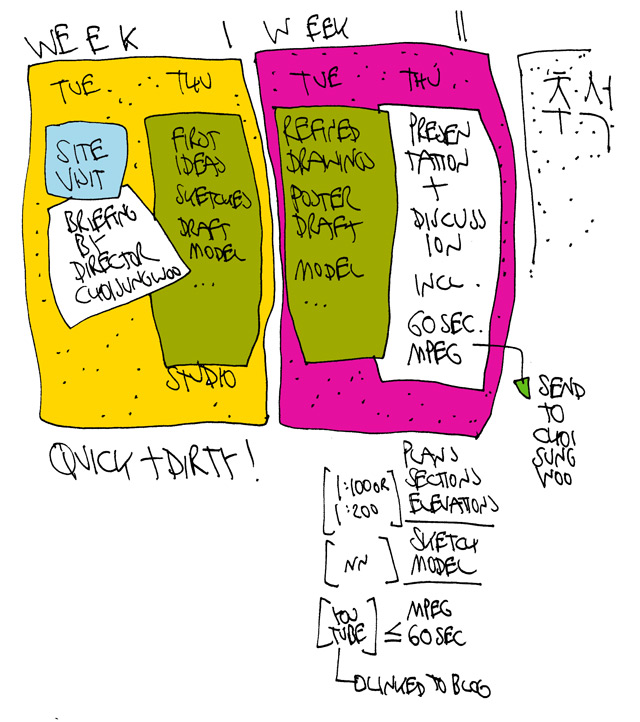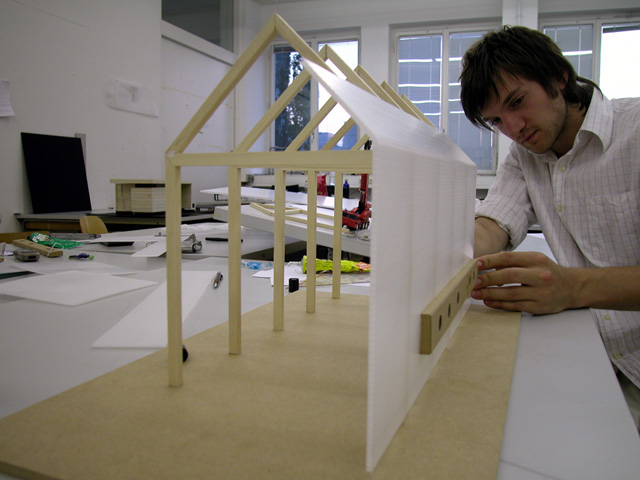der warm-up für einen semesterentwurf an der CSAD welcher sich mit der umnutzung des stattlichen (840 sitze & 70mm projektion) aber arg kurzlebigen (* 24.05.1973, † 21.04.1988) innenstadtkinos »ABC« (associated british cinemas, cannon cinemas) mit erstaunlicher vorgeschichte beschäftigt (das »ABC« ist im ersatzbau für des 1971 geschlossenen und abgetragenen »Empire Theatre« untergebracht; filmprojektionen seit 1901(!))

we will inseminate the heart of coventry’s erstwhile consumer paradise with marks&topshopselfridges…’ worst nightmare: a place to re-enable former consumers to become prosumers, producing and consuming. a place to repair things or have ‘em repaired, re-assembled, re-fitted, re-invented.
[>>mehr dazu auf REcoventry]
es entstand, dieses »reduce, reuse, recycle« noch mal deutlich erweiternd, eine anzahl von stegreif-filmen zum thema repair: recoventry
the warm-up for a design-studio at CSAD dealing with the reuse of the grand (840 seats & 70mm projection) but pretty shortlived (* 24.05.1973, † 21.04.1988) downtown cinema »ABC« (associated british cinemas, cannon cinemas) with stunning history (»ABC« is situated in the replacement building of the »Empire Theatre« being knocked down in 1971 ; movie screenings since 1901(!)):
we will inseminate the heart of coventry’s erstwhile consumer paradise with marks&topshopselfridges…’ worst nightmare: a place to re-enable former consumers to become prosumers, producing and consuming. a place to repair things or have ‘em repaired, re-assembled, re-fitted, re-invented.
[>>more at REcoventry]
extending this »reduce, reuse, recycle« significantly, it emerged a number of impromptu-clips, based on the theme repair: recoventry
