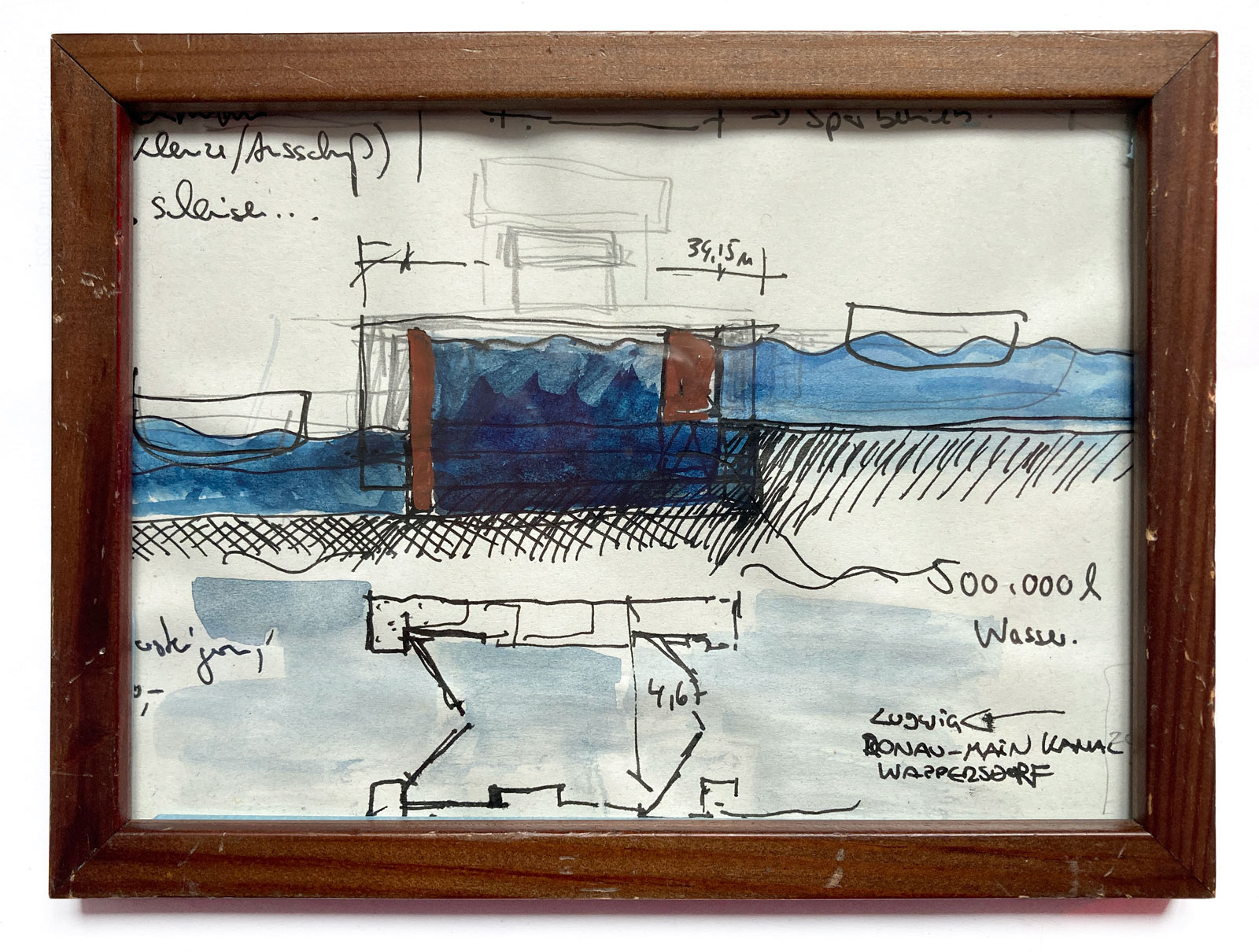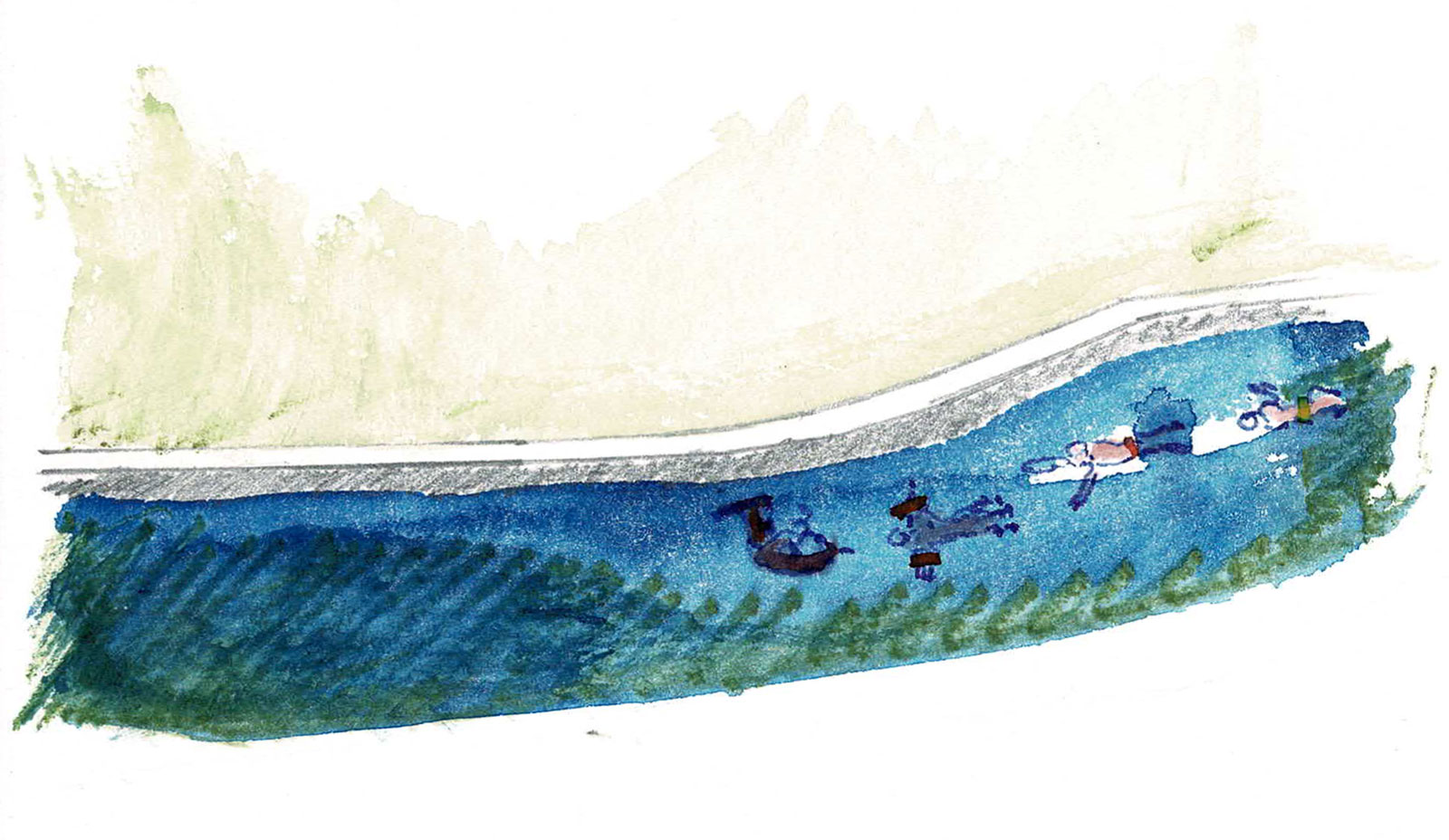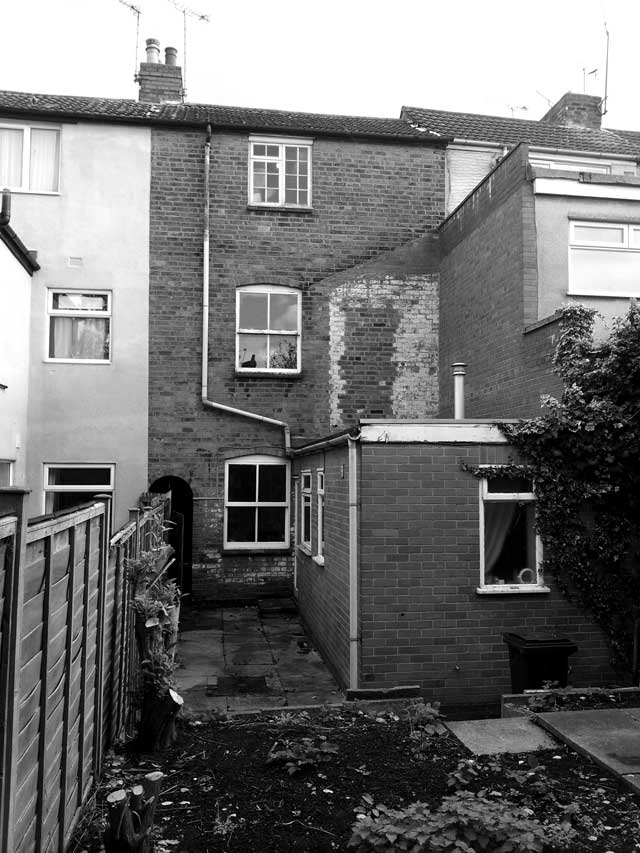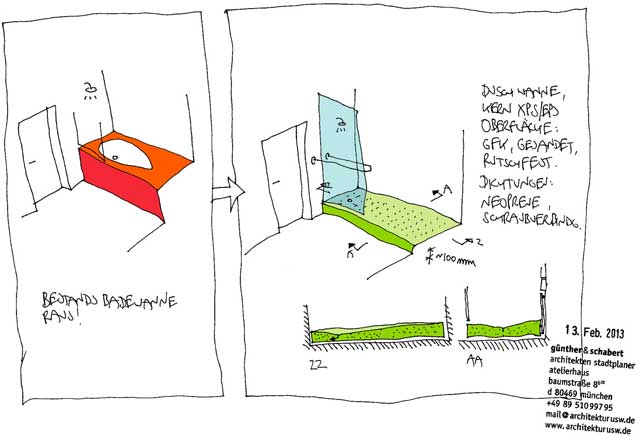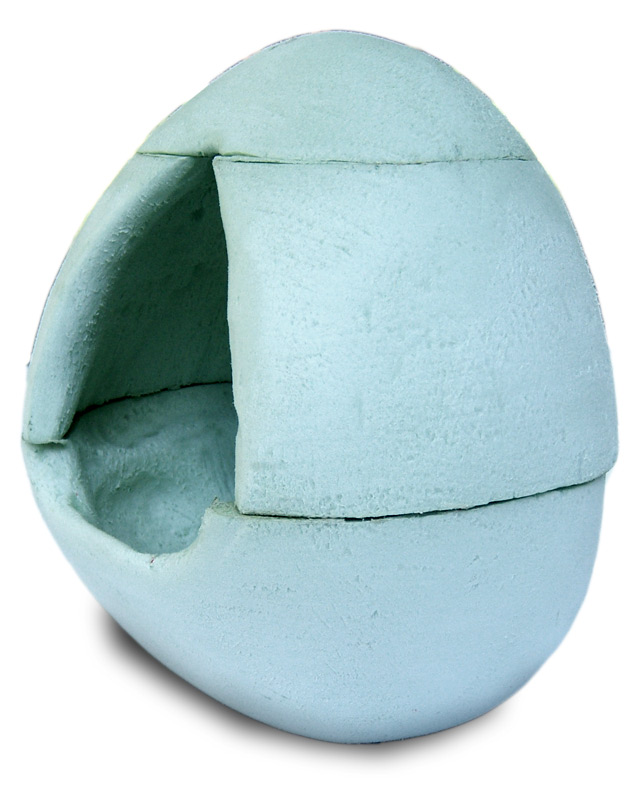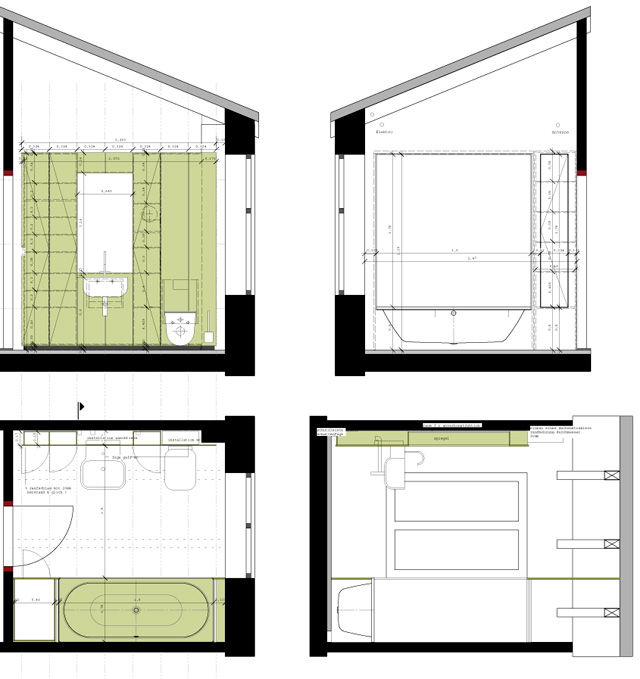vollends anders als noch vor grad zwanzig jahren – der ländliche raum entwickelt sich prächtig – ist das ludwig-donau-main-kanal anligende wappersdorfer schleusengehöft #29 heut fast nur noch von unterwasser aus zu ertragen:
[aquarell: mg]
als »historisches wahrzeichen der ingenieurbaukunst in deutschland« hat die bundesingenieurkammer 2018 den ludwig-donau-main-kanal geadelt. naja. was von dem übrig war halt: 1836 bis 1846 erbaut, hundert jahre später – 1950 – stillgelegt, in den 60ern auf einen teil den frankenschnellweg draufgepackt, dann einen anderen teil vom blockbuster main-donau-kanal verdrängen lassen.
