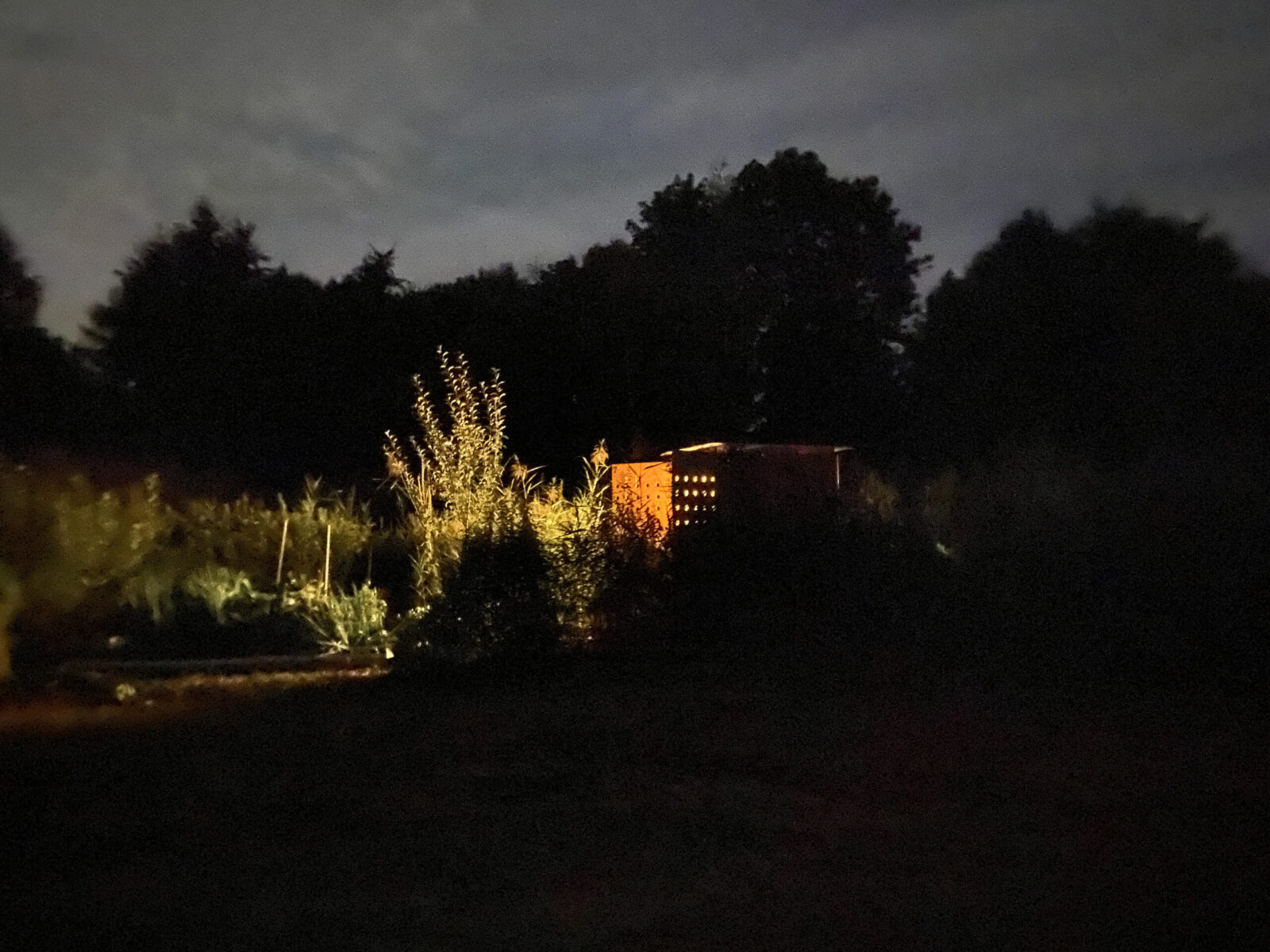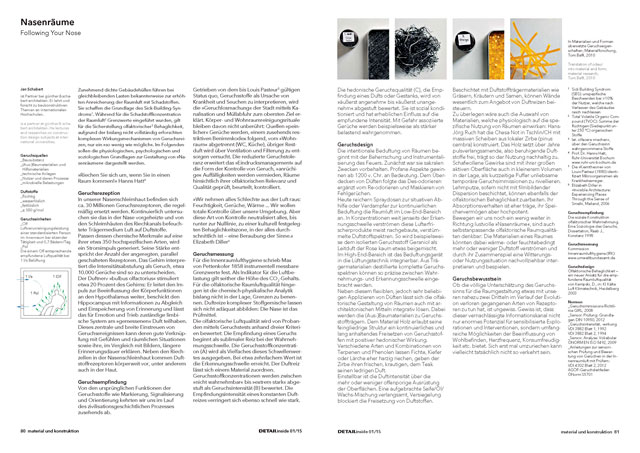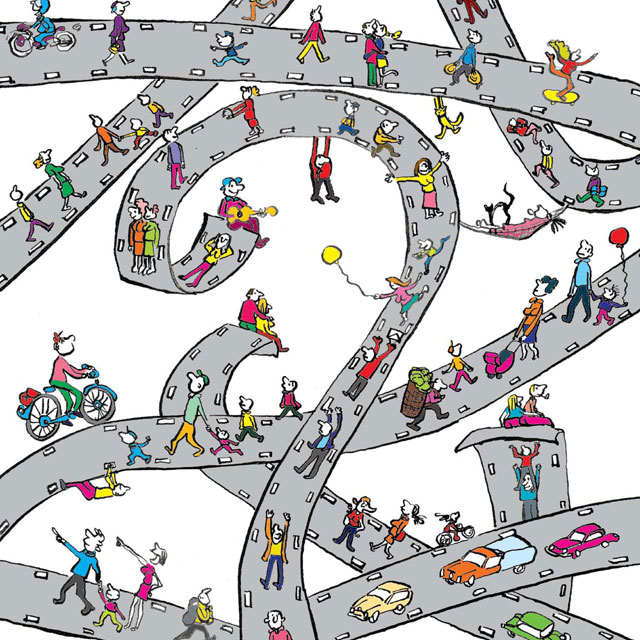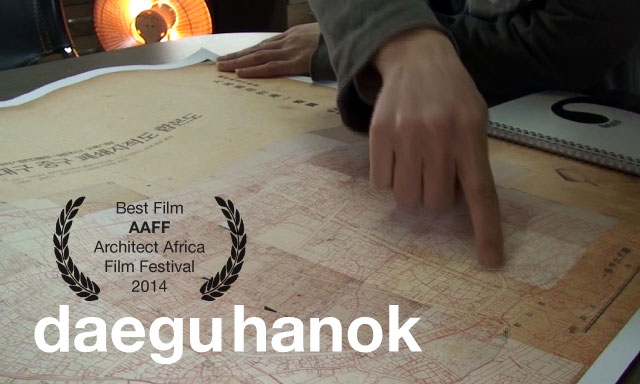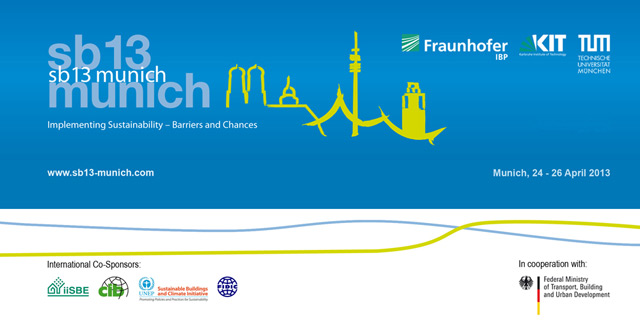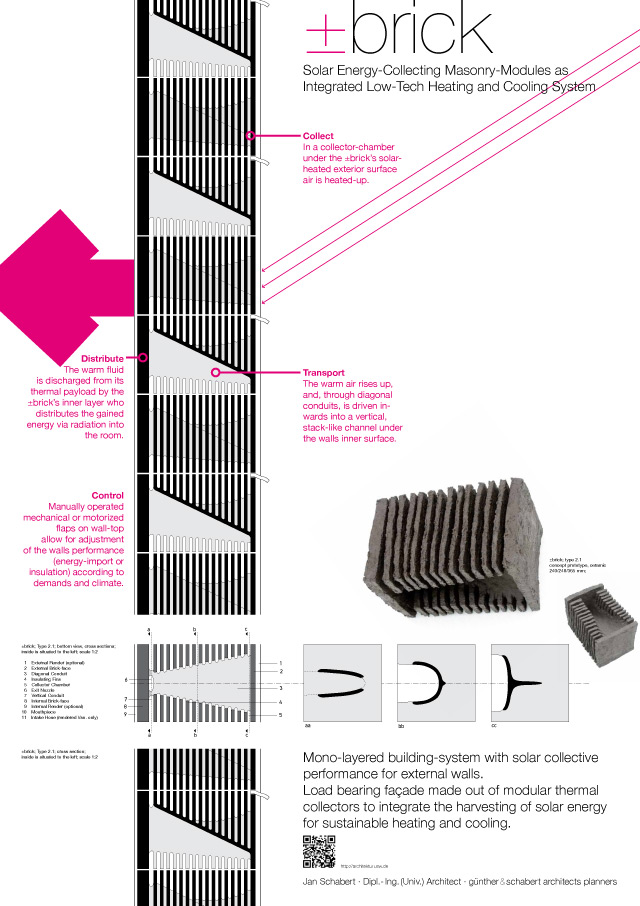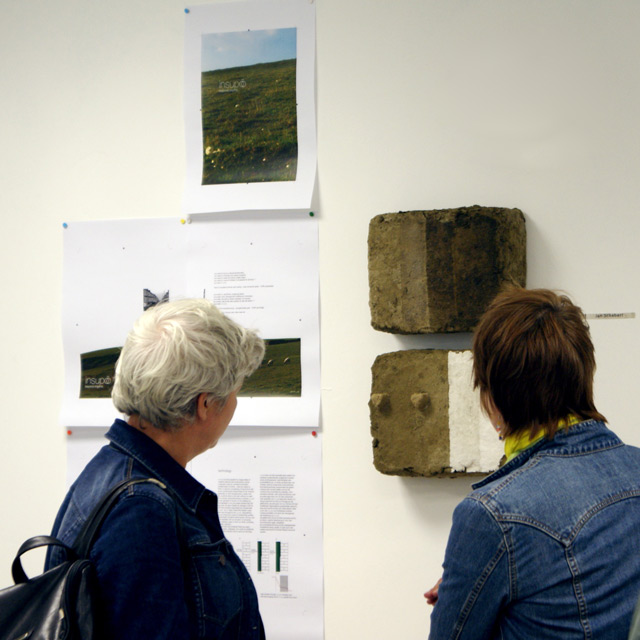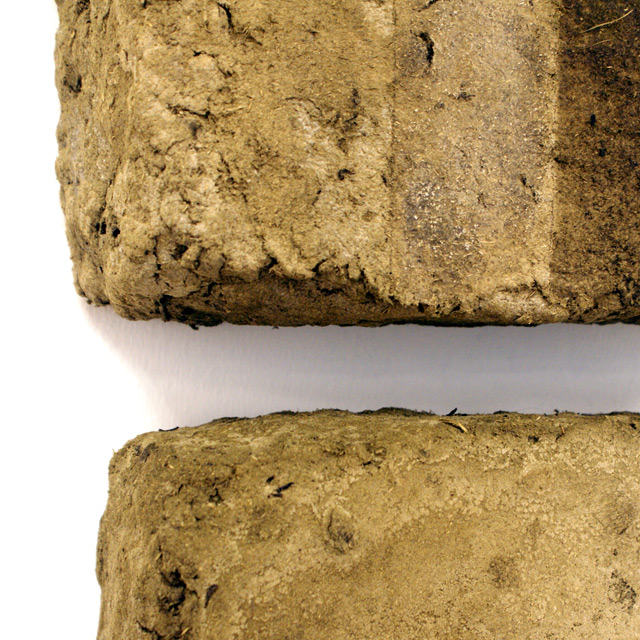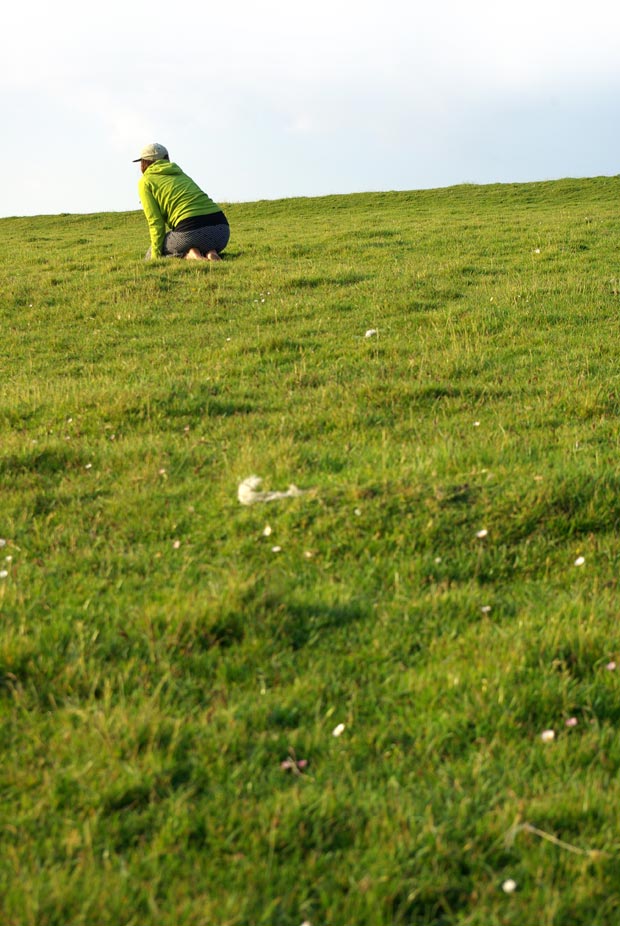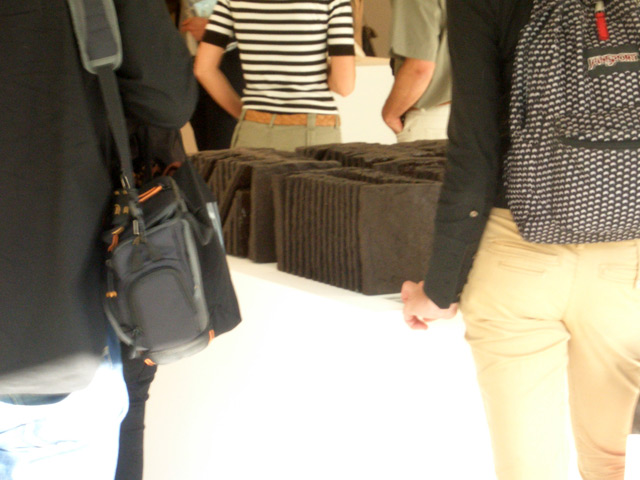a documentary movie about our research in the life of 세운상가: 60s hybrid megastructure by kim swoo geun in the heart of seoul, unique iconic dinosaur, more than 1.000 meters of beton brut. featuring interviews with seung-h-sang, peter ferretto, yi jong-ho, e joong-jae et al.
Kein anderer Architekt des 20. Jahrhunderts war in Korea einflussreicher als Kim Swoo Geun. Während er aber in seiner Heimat bis heute eine Berühmtheit ist, stellt sich uns – auch 25 Jahre nach seinem Tod – noch immer die gleiche Frage, die bereits 1979 ein Time-Life-Redakteur formulierte: „Ob er wohl jemals auch internationale Bekanntheit erlangt?“ (…) Kim Swoo Geun wurde 1931 in Cheongjin, in der Provinz Hamgyong-Namdo im Norden Koreas, geboren. Zum Studium schrieb er sich an der National University von Seoul im Fachbereich Architektur ein, für einen von seinerzeit nur zwei Studiengängen mit vierjähriger Dauer. Sein Studium währte noch keine drei Monate, als der Koreakrieg ausbrach. Nicht in der Lage, aus Seoul zu fliehen, wurde Kim von nordkoreanischen Soldaten zum Militärdienst beordert. Mit knapper Not gelang es ihm, sich der Anordnung zu entziehen und er machte sich, gerade 20 Jahre alt, als blinder Passagier auf den Weg nach Japan, um dort seine Studien fortzusetzen. Nach seinem ersten Abschluss am Tokyo Art College, wo er zu den Schützlingen Yoshimura Junjos gehörte, wechselte Kim zum erfolgreichen Masterstudium an die Tokyo University. Im Jahr 1959, Kim war zu dieser Zeit Doktorand in Tokyo, gewann er mit einer Gruppe junger koreanischer Studenten den Wettbewerb für den Entwurf des koreanischen Parlaments. Zwar kam es, da die korrupte Regierung Rhee kurze Zeit später durch einen Volksaufstand gestürzt wurde, nicht zur Verwirklichung des Projekts, doch immerhin versetzte es Kim in den Stand, in seine Heimat zurückkehren zu können. Kim Swoo Geuns Karriere nahm einen steilen Anstieg, als er die Gunst des neuen Militärregimes Park Chung Hees erlangte. Im Zuge der Industrialisierungsbestrebungen des Landes fielen ihm erste wichtige Projekte zu, die er im skulpturalen Stil des Brutalismus ausführte. Zu den herausragenden Arbeiten dieser ersten Phase gehören die Hill Top Bar (1961), das Freedom Center and Tower Hotel (1963), das Buyeo Museum (1965) und das KIST Main Building (1967). Unter Kims Ägide als Präsident der koreanischen Engineering and Consulting Cooperation entstanden umfassende Planungen für die städtebauliche Neugestaltung der Insel Yoido, zur Sanierung des Zentrums von Seoul und für den Bau eines neuen internationalen Flughafens.
[Pai Hyungmin, University of Seoul auf www.aedes-arc.de] Continue reading →
